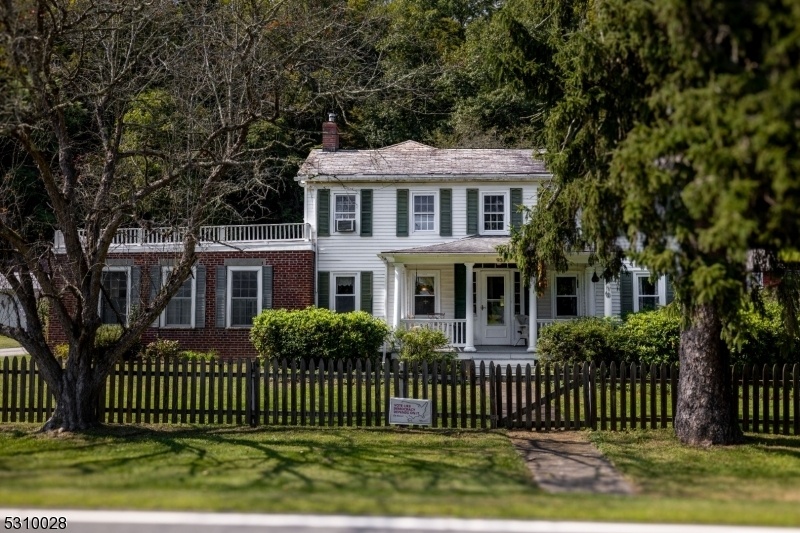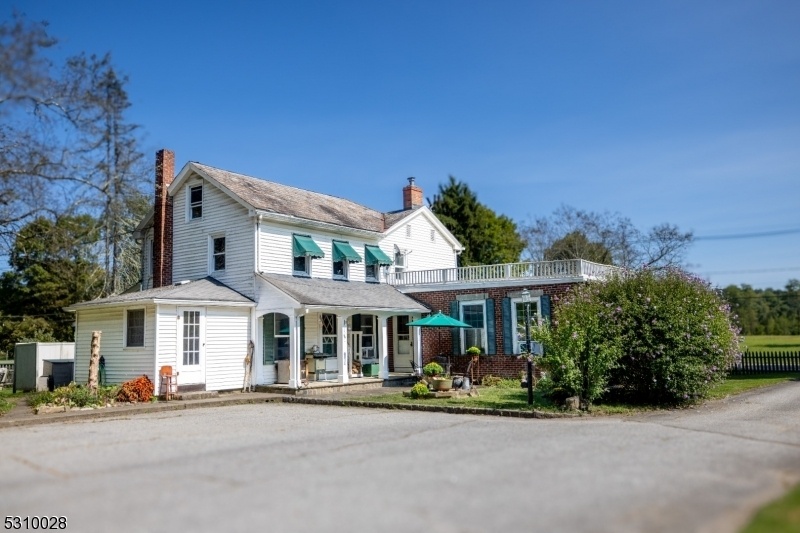931 Maple Ave
Stillwater Twp, NJ 07860













































Price: $529,000
GSMLS: 3922448Type: Single Family
Style: Colonial
Beds: 4
Baths: 2 Full & 1 Half
Garage: 6-Car
Year Built: 1876
Acres: 1.19
Property Tax: $10,174
Description
Discover This Charming 1800s Farmhouse Nestled On 1.2 Acres In Stillwater. With Its Classic Slate Roof, Wood-burning Fireplace, Large Parking Area For An Abundance Of Vehicles, And Two Massive Barns, This Property Offers Endless Possibilities. One Barn Even Features An Additional Shop Space. This Barn Also Boasts A Separate Furnace And Electric Meter, Reflecting Its Past Commercial Use. It Also Has 3 Ginormous Closed Bays And An Additional 3 Open Bay Building Across From It, Which Can Be Used For Handymen, Contractors, Or Hobbyists. Imagine Transforming These Barns Into Workshops, Car Enthusiast Havens, A Crafters Space, Or Even Just Used For Additional Storage Space.inside, Enjoy The Warmth Of Hardwood Floors Throughout, Along With Four Bedrooms, Two And A Half Baths, A Bonus Room/office, A Formal Dining Room, And An Open Kitchen. The Potential For A First-floor In-law Suite, Complete With A Separate Entrance, Bedroom, Full Bath, Wet Bar, And Refrigerator, Adds To The Versatility Of This Home.step Outside To Your Inviting Lemonade Porch And Soak In The Peaceful Farmland Views. The Property Boasts An Abundance Of Fruit Trees And Berry Bushes, Including Peaches, Pears, Apples, Raspberries, Quince, And Strawberries. Raised Garden Beds Provide A Ready-to-go Space For Your Gardening Adventures.located Just A Short Distance From Downtown Stillwater, You'll Have Easy Access To Local Amenities.
Rooms Sizes
Kitchen:
n/a
Dining Room:
n/a
Living Room:
n/a
Family Room:
n/a
Den:
n/a
Bedroom 1:
n/a
Bedroom 2:
n/a
Bedroom 3:
n/a
Bedroom 4:
n/a
Room Levels
Basement:
Storage Room, Utility Room
Ground:
1 Bedroom, Bath Main, Bath(s) Other, Dining Room, Family Room, Kitchen, Laundry Room, Living Room
Level 1:
3 Bedrooms, Bath(s) Other, Office
Level 2:
Attic
Level 3:
n/a
Level Other:
n/a
Room Features
Kitchen:
Eat-In Kitchen, Separate Dining Area
Dining Room:
Formal Dining Room
Master Bedroom:
Full Bath
Bath:
n/a
Interior Features
Square Foot:
2,702
Year Renovated:
n/a
Basement:
Yes - Unfinished
Full Baths:
2
Half Baths:
1
Appliances:
Carbon Monoxide Detector, Dryer, Range/Oven-Electric, Refrigerator, Sump Pump, Washer, Water Softener-Own
Flooring:
Laminate, Wood
Fireplaces:
1
Fireplace:
Family Room, Insert, Wood Burning
Interior:
BarWet,CeilBeam,CODetect,FireExtg,SmokeDet,StallShw,StallTub
Exterior Features
Garage Space:
6-Car
Garage:
Carport-Detached, Detached Garage, Oversize Garage
Driveway:
Additional Parking, Blacktop, Hard Surface, Off-Street Parking, See Remarks
Roof:
Metal, Slate
Exterior:
Brick, Vinyl Siding
Swimming Pool:
No
Pool:
n/a
Utilities
Heating System:
1 Unit, Forced Hot Air
Heating Source:
OilAbIn
Cooling:
None,WindowAC
Water Heater:
Oil
Water:
Well
Sewer:
Septic
Services:
Cable TV Available
Lot Features
Acres:
1.19
Lot Dimensions:
200X260 AV
Lot Features:
Level Lot, Open Lot
School Information
Elementary:
n/a
Middle:
n/a
High School:
KITTATINNY
Community Information
County:
Sussex
Town:
Stillwater Twp.
Neighborhood:
n/a
Application Fee:
n/a
Association Fee:
n/a
Fee Includes:
n/a
Amenities:
Storage
Pets:
Yes
Financial Considerations
List Price:
$529,000
Tax Amount:
$10,174
Land Assessment:
$61,600
Build. Assessment:
$228,100
Total Assessment:
$289,700
Tax Rate:
3.51
Tax Year:
2023
Ownership Type:
Fee Simple
Listing Information
MLS ID:
3922448
List Date:
09-06-2024
Days On Market:
18
Listing Broker:
CLEARVIEW REALTY
Listing Agent:
Tanner Sommese













































Request More Information
Shawn and Diane Fox
RE/MAX American Dream
3108 Route 10 West
Denville, NJ 07834
Call: (973) 277-7853
Web: SeasonsGlenCondos.com

