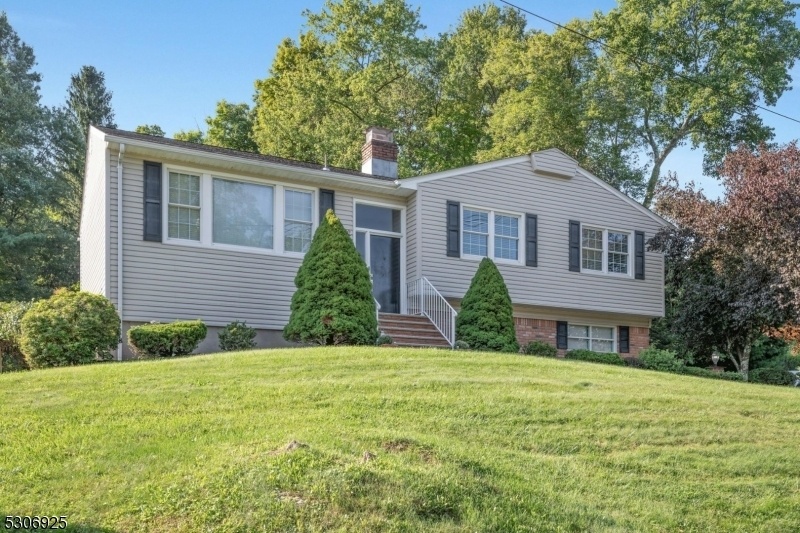178 Eyland Ave
Roxbury Twp, NJ 07876






































Price: $624,900
GSMLS: 3922210Type: Single Family
Style: Bi-Level
Beds: 4
Baths: 2 Full & 1 Half
Garage: 2-Car
Year Built: 1967
Acres: 0.43
Property Tax: $9,809
Description
This Turnkey, Extra-large Bi-level Has Everything You've Been Searching For - Including Beautifully Updated Kitchen & Baths! Nestled In Prime Location Super Close To Top-rated Schools, Horseshoe Lake Recreation Area, Shopping, Dining, & More! Enjoy An Inviting Layout W/ Hardwood Floors, Central Ac & Neutral Decor That Makes It Easy To Personalize. The Stunning Eat-in Kitchen Is Thoughtfully Designed W/ Quality In Mind. Enjoy Cooking & Entertaining W/ Soft-close Cherry Cabinets With Custom Drawer Organizers, Pull-out Pantry Shelves, Sleek Granite Countertops, And Stainless Steel Appliances. A Convenient Back Stairway From Kitchen Leads To Lower Level, Adding To The Home's Functional Charm. Main Level Offers Sun-filled Living & Dining Rm, Spacious Bedrms W/ Generous Closet Space, And Updated Full Bath. Primary Bedrm Features Walk-in Closet W/organizer Plus Double Closet & Updated Private Bath W/ Modern Stall Shower. Expansive Lower Level For Relaxing Or Entertaining Has Large Family Rm W/ Cozy Gas Fireplace & Sliders To Patio, 4th Bedrm, Finished Bonus Room Ideal For Home Office/gym/extra Storage, Powder Room And Laundry Room. Add'l Updates Include Recessed Lighting, 10-yr-old Roof, And Generator Hook-up. Set On Beautiful Corner Lot W/ Deep, Private Backyard, Driveway Located On Quiet Side Street. Public Utilities & Natural Gas. Incredible Opportunity To Own Move-in-ready Home In Sought-after Location!
Rooms Sizes
Kitchen:
15x11 First
Dining Room:
11x10 First
Living Room:
17x13 First
Family Room:
18x14 Ground
Den:
14x7 Ground
Bedroom 1:
15x11 First
Bedroom 2:
11x11 First
Bedroom 3:
12x9 First
Bedroom 4:
11x10 Ground
Room Levels
Basement:
n/a
Ground:
1Bedroom,Den,FamilyRm,GarEnter,Laundry,PowderRm
Level 1:
3 Bedrooms, Attic, Bath Main, Bath(s) Other, Dining Room, Kitchen, Living Room
Level 2:
n/a
Level 3:
n/a
Level Other:
n/a
Room Features
Kitchen:
Eat-In Kitchen
Dining Room:
Dining L
Master Bedroom:
Full Bath, Walk-In Closet
Bath:
Stall Shower
Interior Features
Square Foot:
n/a
Year Renovated:
n/a
Basement:
No
Full Baths:
2
Half Baths:
1
Appliances:
Carbon Monoxide Detector, Dishwasher, Dryer, Generator-Hookup, Microwave Oven, Range/Oven-Gas, Refrigerator, See Remarks, Washer
Flooring:
Carpeting, Tile, Vinyl-Linoleum, Wood
Fireplaces:
1
Fireplace:
Family Room, Gas Fireplace
Interior:
Blinds,CODetect,FireExtg,SmokeDet,StallShw,TubShowr,WlkInCls
Exterior Features
Garage Space:
2-Car
Garage:
Attached Garage, Garage Door Opener
Driveway:
2 Car Width, Blacktop
Roof:
Asphalt Shingle
Exterior:
Vinyl Siding
Swimming Pool:
n/a
Pool:
n/a
Utilities
Heating System:
1 Unit, Forced Hot Air
Heating Source:
Gas-Natural
Cooling:
1 Unit, Ceiling Fan, Central Air
Water Heater:
Gas
Water:
Public Water
Sewer:
Public Sewer
Services:
Cable TV Available, Fiber Optic Available, Garbage Included
Lot Features
Acres:
0.43
Lot Dimensions:
n/a
Lot Features:
n/a
School Information
Elementary:
Kennedy Elementary School (K-4)
Middle:
Eisenhower Middle School (7-8)
High School:
Roxbury High School (9-12)
Community Information
County:
Morris
Town:
Roxbury Twp.
Neighborhood:
n/a
Application Fee:
n/a
Association Fee:
n/a
Fee Includes:
n/a
Amenities:
n/a
Pets:
n/a
Financial Considerations
List Price:
$624,900
Tax Amount:
$9,809
Land Assessment:
$121,400
Build. Assessment:
$241,100
Total Assessment:
$362,500
Tax Rate:
2.71
Tax Year:
2023
Ownership Type:
Fee Simple
Listing Information
MLS ID:
3922210
List Date:
09-05-2024
Days On Market:
11
Listing Broker:
COLDWELL BANKER REALTY
Listing Agent:
Susan Dalgleish






































Request More Information
Shawn and Diane Fox
RE/MAX American Dream
3108 Route 10 West
Denville, NJ 07834
Call: (973) 277-7853
Web: SeasonsGlenCondos.com




