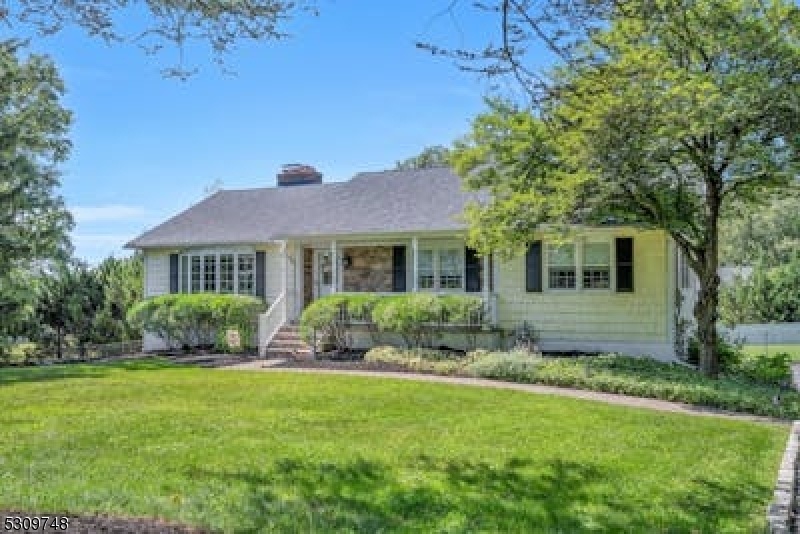7 Fawn Dr
Montville Twp, NJ 07045






















Price: $749,900
GSMLS: 3922152Type: Single Family
Style: Ranch
Beds: 3
Baths: 2 Full & 1 Half
Garage: 2-Car
Year Built: 1967
Acres: 0.62
Property Tax: $11,382
Description
Amazing, Incredible, And Sheer Perfection Await You In This Meticulously Maintained 3-bedroom, 2.5-bathroom Ranch, Nestled On A Stunning .62-acre Lot In The Heart Of Montville Township. Step Into The Spacious Kitchen, Featuring Granite Counters, Ample Workspace, And An Island Ideal For Cooking And Entertaining. The Inviting Living Room Is Enhanced By A Cozy Wood-burning Stove, Elegant Crown Molding, And Charming Wainscoting, Adding Warmth And Character. The Bright Dining Room Offers Sliders That Open To A Deck, Perfect For Al Fresco Dining Under The Stars. The Expansive Family Room, Complete With A Fireplace, Flows Seamlessly Into A Screened-in Porch, Leading To An Incredible Saltwater Pool And Entertainment Area Perfect For Hosting Gatherings Or Simply Unwinding. The Fenced-in Backyard Offers Privacy And Tranquility, Making It An Ideal Retreat For Relaxation And Outdoor Fun.conveniently Located Within Walking Distance To Valley View Elementary School And Montville High School, This Home Combines Comfort, Style, And Functionality, Making It A True Oasis For Those Who Value Both Convenience And Tranquility.
Rooms Sizes
Kitchen:
15x12 First
Dining Room:
11x11 First
Living Room:
11x13 First
Family Room:
31x11 Ground
Den:
n/a
Bedroom 1:
17x11 First
Bedroom 2:
13x11 First
Bedroom 3:
12x10 First
Bedroom 4:
n/a
Room Levels
Basement:
n/a
Ground:
BathOthr,FamilyRm,Laundry,Screened
Level 1:
3 Bedrooms, Bath Main, Bath(s) Other, Dining Room, Kitchen, Living Room
Level 2:
n/a
Level 3:
n/a
Level Other:
n/a
Room Features
Kitchen:
Center Island, Eat-In Kitchen
Dining Room:
Formal Dining Room
Master Bedroom:
1st Floor, Full Bath
Bath:
Stall Shower
Interior Features
Square Foot:
n/a
Year Renovated:
n/a
Basement:
Yes - Finished, Walkout
Full Baths:
2
Half Baths:
1
Appliances:
Carbon Monoxide Detector, Dishwasher, Dryer, Refrigerator, Wall Oven(s) - Gas, Washer, Water Softener-Own
Flooring:
Tile, Wood
Fireplaces:
2
Fireplace:
Family Room, Living Room
Interior:
Carbon Monoxide Detector, Fire Extinguisher, Security System, Smoke Detector
Exterior Features
Garage Space:
2-Car
Garage:
Built-In Garage, Garage Parking, Garage Under
Driveway:
Blacktop
Roof:
Asphalt Shingle
Exterior:
Wood Shingle
Swimming Pool:
Yes
Pool:
In-Ground Pool
Utilities
Heating System:
1 Unit, Baseboard - Hotwater, Multi-Zone
Heating Source:
Gas-Natural
Cooling:
1 Unit, Central Air
Water Heater:
Gas
Water:
Public Water
Sewer:
Public Sewer
Services:
Cable TV Available, Garbage Included
Lot Features
Acres:
0.62
Lot Dimensions:
n/a
Lot Features:
n/a
School Information
Elementary:
Valley View Elementary School (K-5)
Middle:
Robert R. Lazar Middle School (6-8)
High School:
Montville Township High School (9-12)
Community Information
County:
Morris
Town:
Montville Twp.
Neighborhood:
n/a
Application Fee:
n/a
Association Fee:
n/a
Fee Includes:
n/a
Amenities:
n/a
Pets:
Yes
Financial Considerations
List Price:
$749,900
Tax Amount:
$11,382
Land Assessment:
$246,000
Build. Assessment:
$189,600
Total Assessment:
$435,600
Tax Rate:
2.56
Tax Year:
2023
Ownership Type:
Fee Simple
Listing Information
MLS ID:
3922152
List Date:
09-05-2024
Days On Market:
11
Listing Broker:
CENTURY 21 THE CROSSING
Listing Agent:
Kelly A. Nebesnak






















Request More Information
Shawn and Diane Fox
RE/MAX American Dream
3108 Route 10 West
Denville, NJ 07834
Call: (973) 277-7853
Web: SeasonsGlenCondos.com




