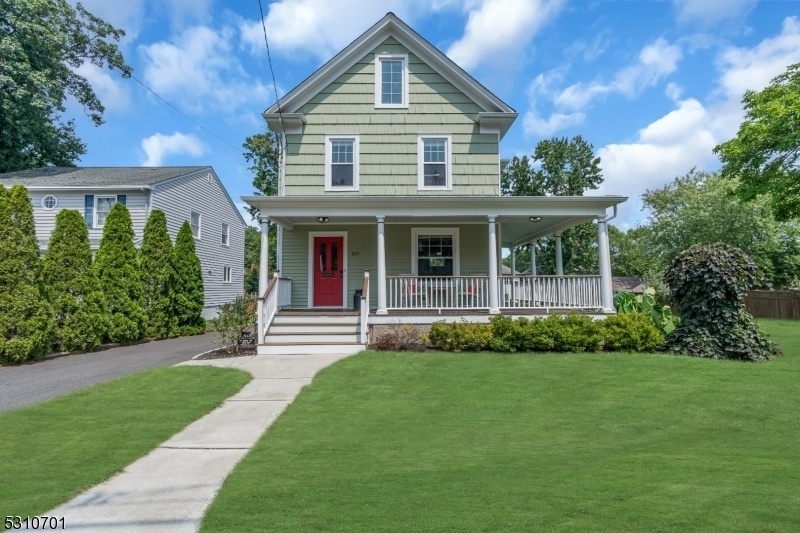119 Marion Ave
Westfield Town, NJ 07090















































Price: $965,000
GSMLS: 3922088Type: Single Family
Style: Colonial
Beds: 5
Baths: 3 Full
Garage: 2-Car
Year Built: 1910
Acres: 0.26
Property Tax: $10,855
Description
This Charming Colonial Home Is Nestled On A Rare, Extra-wide Property Lot. Fully Refurbished In 2021, You'll Love The Classic Details Of This Move-in-ready Home. The Expansive Wrap-around, Mahogany Porch Invites You To Sit And Enjoy The Serene Surroundings. Upon Entering, You're Greeted By A Stunning All-wood Foyer, Providing A Welcoming Atmosphere. To The Right, Is The Formal Dining Room Flowing Towards The Bright Living Room, Tucked Away At The Back Of The Home. The Heart Of The Home Is The Light-filled, Fully Renovated Kitchen. With Large Windows That Frame Picturesque Views Of The Backyard, This Space Is Bathed In Natural Light. On The Second Level, You'll Find 4 Bedrooms & A Full Bathroom. The Third-floor Walkup Presents A Large, Versatile Bedroom Complete W/ A Full Bathroom & A Walk-in Closet. The Unfinished Basement Provides Ample Opportunity For Customization, Featuring A Dedicated Laundry Area. The Bath Is Perfect For Your Furry Pets. The Unfinished Space Holds Potential For Creating More Living Space. Outside, The Backyard Is A Spacious Oasis With A Beautiful Paver Patio. The Expansive Side Yard &d Backyard Offer Plenty Of Room For Countless Activities. Enjoy The Fruit Trees And The Garden Areas. With The Memorial Pool & Park Complex Just A Block Away, Recreational Opportunities Are Always Close At Hand. Westfield's Top Rated Schools, Along W/ Shopping & Fabulous Eateries, Make This Home A Top Choice!
Rooms Sizes
Kitchen:
18x14 First
Dining Room:
12x12 First
Living Room:
14x13 First
Family Room:
n/a
Den:
n/a
Bedroom 1:
20x14 Third
Bedroom 2:
12x12 Second
Bedroom 3:
13x10 Second
Bedroom 4:
11x9 Second
Room Levels
Basement:
Bath(s) Other, Laundry Room, Storage Room
Ground:
n/a
Level 1:
Dining Room, Foyer, Kitchen, Living Room
Level 2:
4 Or More Bedrooms, Bath Main
Level 3:
1 Bedroom, Bath(s) Other, Office
Level Other:
n/a
Room Features
Kitchen:
Breakfast Bar, Eat-In Kitchen
Dining Room:
Formal Dining Room
Master Bedroom:
Full Bath, Walk-In Closet
Bath:
Stall Shower
Interior Features
Square Foot:
n/a
Year Renovated:
n/a
Basement:
Yes - Full, Unfinished
Full Baths:
3
Half Baths:
0
Appliances:
Carbon Monoxide Detector, Dishwasher, Dryer, Microwave Oven, Range/Oven-Gas, Refrigerator, Washer
Flooring:
Tile, Wood
Fireplaces:
No
Fireplace:
n/a
Interior:
CODetect,FireExtg,Skylight,SmokeDet,StallShw,TubShowr,WlkInCls
Exterior Features
Garage Space:
2-Car
Garage:
Detached Garage, Loft Storage, On-Street Parking
Driveway:
1 Car Width, Blacktop
Roof:
Asphalt Shingle
Exterior:
Vinyl Siding, Wood Shingle
Swimming Pool:
No
Pool:
n/a
Utilities
Heating System:
Radiators - Steam
Heating Source:
Gas-Natural
Cooling:
1 Unit, Ceiling Fan, Central Air, Ductless Split AC
Water Heater:
Gas
Water:
Public Water
Sewer:
Public Sewer
Services:
Cable TV Available, Fiber Optic Available, Garbage Extra Charge
Lot Features
Acres:
0.26
Lot Dimensions:
100X113
Lot Features:
n/a
School Information
Elementary:
Mckinley
Middle:
Edison
High School:
Westfield
Community Information
County:
Union
Town:
Westfield Town
Neighborhood:
n/a
Application Fee:
n/a
Association Fee:
n/a
Fee Includes:
n/a
Amenities:
n/a
Pets:
n/a
Financial Considerations
List Price:
$965,000
Tax Amount:
$10,855
Land Assessment:
$352,700
Build. Assessment:
$139,400
Total Assessment:
$492,100
Tax Rate:
2.21
Tax Year:
2023
Ownership Type:
Fee Simple
Listing Information
MLS ID:
3922088
List Date:
09-04-2024
Days On Market:
19
Listing Broker:
KELLER WILLIAMS TOWNE SQUARE REAL
Listing Agent:
Marjorie T. Brown















































Request More Information
Shawn and Diane Fox
RE/MAX American Dream
3108 Route 10 West
Denville, NJ 07834
Call: (973) 277-7853
Web: SeasonsGlenCondos.com

