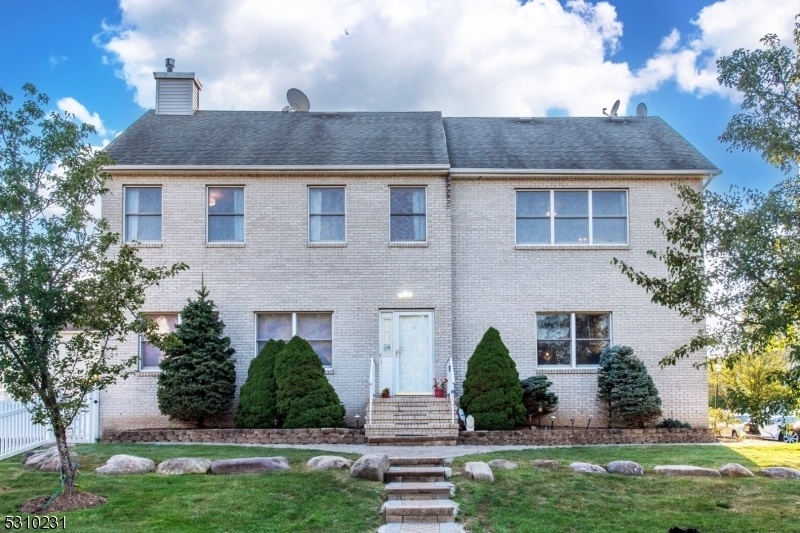102 Raymound Blvd
Parsippany-Troy Hills Twp, NJ 07054

































Price: $899,900
GSMLS: 3921858Type: Single Family
Style: Colonial
Beds: 4
Baths: 2 Full & 1 Half
Garage: 2-Car
Year Built: 2005
Acres: 0.14
Property Tax: $14,197
Description
Welcome Home! This Beautifully Maintained Young Colonial Offers The Perfect Blend Of Space, Comfort, & Modern Convenience. With 4 Spacious Bedrooms & 2.5 Baths, This Home Provides Ample Room To Grow & Thrive.the Standout Feature Is The Incredibly Large Primary Bedroom, A Serene Retreat With Plenty Of Space To Unwind. Enjoy The Luxury Of An En-suite Bathroom W/ Jetted Tub, Shower, & A Generous Walk-in Closet. Each Of The Additional Bedrooms Is Comfortably Sized, Ensuring Everyone Has Their Own Private Space. The Heart Of The Home Is The Updated Kitchen, Where Granite Countertops And Modern Appliances Come Together To Create A Stylish And Functional Cooking Space. Adjacent To The Kitchen, The Elegant Dining Room Sets The Stage For Memorable Meals. Cozy Up By The Gas Fireplace In The Inviting Living Room, Perfect For Relaxing On Cooler Evenings. Sliding Doors Lead You Effortlessly Intoma Welcoming Fenced In Patio Area Which Connects To A Customized Front Paved Walkway. Multi Zone Heating & Central Ac System Provides Energy Efficiency. The Large 2-car Garage Provides Ample Storage & Convenience. There's Also A Large Unfinished Basement & A Bonus Room Off The Kitchen Which Can Be Used As A Mudroom, Pantry, Or Storage Space. Public Utilities & An Ideal Location Close To Nyc Public Transportation, All Major Highways, Shopping, & Restaurants. This Home Is Not Just A Place To Live It's A Place To Make Lasting Memories. Don't Miss The Opportunity To Experience All It Has To Offer.
Rooms Sizes
Kitchen:
15x15 First
Dining Room:
15x10 First
Living Room:
27x15 First
Family Room:
n/a
Den:
n/a
Bedroom 1:
21x19 Second
Bedroom 2:
14x11 Second
Bedroom 3:
13x13 Second
Bedroom 4:
13x11 Second
Room Levels
Basement:
n/a
Ground:
n/a
Level 1:
BathOthr,DiningRm,FamilyRm,Kitchen,Walkout
Level 2:
4 Or More Bedrooms, Bath Main, Bath(s) Other
Level 3:
n/a
Level Other:
n/a
Room Features
Kitchen:
Eat-In Kitchen, Separate Dining Area
Dining Room:
n/a
Master Bedroom:
Full Bath, Walk-In Closet
Bath:
Jetted Tub, Stall Shower
Interior Features
Square Foot:
n/a
Year Renovated:
n/a
Basement:
Yes - Unfinished
Full Baths:
2
Half Baths:
1
Appliances:
Carbon Monoxide Detector
Flooring:
Laminate, Tile, Wood
Fireplaces:
1
Fireplace:
Gas Fireplace
Interior:
Carbon Monoxide Detector, Fire Extinguisher, Shades, Walk-In Closet
Exterior Features
Garage Space:
2-Car
Garage:
Built-In Garage
Driveway:
2 Car Width
Roof:
Asphalt Shingle
Exterior:
Brick, Vinyl Siding
Swimming Pool:
No
Pool:
n/a
Utilities
Heating System:
1 Unit, Baseboard - Hotwater, Multi-Zone
Heating Source:
Gas-Natural
Cooling:
2 Units, Central Air, Multi-Zone Cooling
Water Heater:
Gas
Water:
Public Water
Sewer:
Public Sewer
Services:
Cable TV Available
Lot Features
Acres:
0.14
Lot Dimensions:
n/a
Lot Features:
Corner, Level Lot
School Information
Elementary:
Northvail Elementary School (K-5)
Middle:
Central Middle School (6-8)
High School:
Parsippany High School (9-12)
Community Information
County:
Morris
Town:
Parsippany-Troy Hills Twp.
Neighborhood:
Mazdabrook
Application Fee:
n/a
Association Fee:
n/a
Fee Includes:
n/a
Amenities:
n/a
Pets:
n/a
Financial Considerations
List Price:
$899,900
Tax Amount:
$14,197
Land Assessment:
$154,800
Build. Assessment:
$269,400
Total Assessment:
$424,200
Tax Rate:
3.31
Tax Year:
2023
Ownership Type:
Fee Simple
Listing Information
MLS ID:
3921858
List Date:
09-03-2024
Days On Market:
13
Listing Broker:
REALTY EXECUTIVES PLATINUM
Listing Agent:
Adam Aguanno

































Request More Information
Shawn and Diane Fox
RE/MAX American Dream
3108 Route 10 West
Denville, NJ 07834
Call: (973) 277-7853
Web: SeasonsGlenCondos.com




