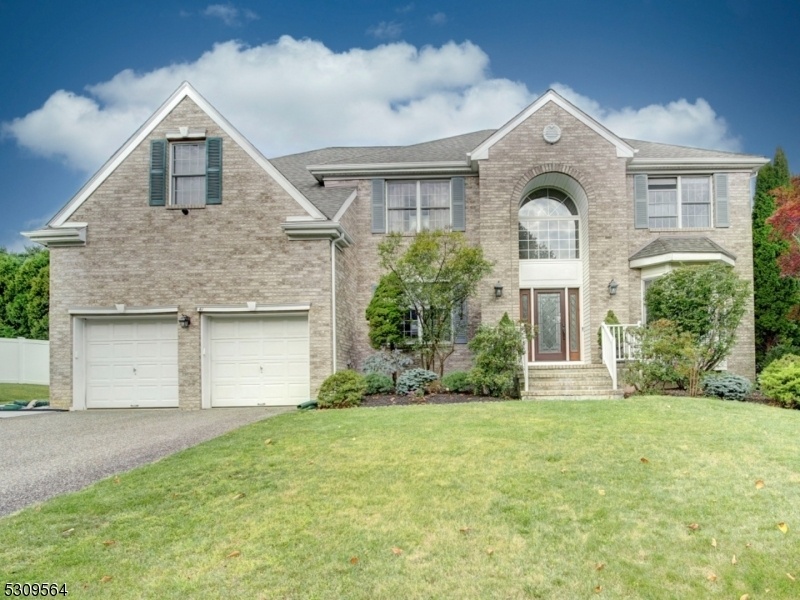41 Lazarus Dr
Roxbury Twp, NJ 07852










































Price: $849,900
GSMLS: 3921564Type: Single Family
Style: Colonial
Beds: 4
Baths: 2 Full & 1 Half
Garage: 2-Car
Year Built: 1999
Acres: 0.21
Property Tax: $11,998
Description
Expect To Be Impressed W All Of The High-end Choices These Sellers Have Made Throughout This Spectacular Home.enjoy Peace Of Mind W The Brand New Whole House Generator - 26 Kw Kohler (installed July 2024)w 5 Yr Wty & Brand New 200 Amp Main Electrical Panel.july 2024, Newer Roof (2020) & Central Fire/ Alarm System W Security Camera. 2 Story Foyer Features Pella Custom Front Door, Palladium Window & 2 Foyer Closets W Closet Systems.chef's Kitchen Boasts Very High-end Appliances Warranties Inc Such As A New Subzero 36" Refrigerator & 18" Freezer (1yr Old), Wolf Range And Hood, Newer Cove Dishwasher (2023), Starmark Inset Danbury Cabinets Finished In Chestnut W Ebony Glaze, Backsplash Made Of Handprinted Artisan Glass Tiles & Granite Countertops.formal Living & Dining Rms Are Perfect For Entertaining. 2 Story Family Rm Has Fireplace W Black Marble Surround & Balcony From 2nd Floor.1st Floor Powder Rm Is Elegant & Has A Marble Tile Floor, Whitehaus Pedestal Sink, One Piece Kohler Devonshire Toilet & Designer Wall Paper.primary Bdrm Has Completely Renovated Luxury Bath & Will Wow You W Its Italian Marble, Ceramic Tub & Hansgrohe & Aquabrass Fixtures. Main Bath Also Boasts Italian Marble,h&a Fixtures & Towel Warming Bar. 3 Other Spacious Bedrooms Complete 2nd Flr. The Bdrm At End Of Hall Has Additional Walk In Closet.other Features Incl 1st Flr Home Office, Hot Sauna W Stall Shower In Basement, Private Fenced Yard (2021) W Beautiful Patio & Pergola. Upgrade List In Media.
Rooms Sizes
Kitchen:
23x26 First
Dining Room:
12x14 First
Living Room:
12x16 First
Family Room:
20x14 First
Den:
n/a
Bedroom 1:
21x14 Second
Bedroom 2:
14x12 Second
Bedroom 3:
12x12 Second
Bedroom 4:
12x10 Second
Room Levels
Basement:
Exercise,GameRoom,RecRoom,Sauna,Storage,Utility
Ground:
n/a
Level 1:
Dining Room, Family Room, Foyer, Kitchen, Living Room, Office, Pantry, Powder Room
Level 2:
4 Or More Bedrooms, Bath Main, Bath(s) Other, Storage Room
Level 3:
n/a
Level Other:
n/a
Room Features
Kitchen:
Center Island, Pantry, See Remarks, Separate Dining Area
Dining Room:
Formal Dining Room
Master Bedroom:
Full Bath, Walk-In Closet
Bath:
Soaking Tub, Stall Shower
Interior Features
Square Foot:
n/a
Year Renovated:
n/a
Basement:
Yes - Finished, Full
Full Baths:
2
Half Baths:
1
Appliances:
Carbon Monoxide Detector, Dishwasher, Dryer, Generator-Built-In, Microwave Oven, Range/Oven-Gas, Refrigerator, See Remarks, Self Cleaning Oven, Washer
Flooring:
Marble, Tile, Wood
Fireplaces:
1
Fireplace:
Family Room, Wood Burning
Interior:
CODetect,CeilCath,AlrmFire,FireExtg,SecurSys,SmokeDet,SoakTub,StallShw,StallTub,WlkInCls
Exterior Features
Garage Space:
2-Car
Garage:
Finished Garage, Garage Door Opener, Oversize Garage
Driveway:
2 Car Width, Blacktop
Roof:
Asphalt Shingle
Exterior:
Brick, Vinyl Siding
Swimming Pool:
n/a
Pool:
n/a
Utilities
Heating System:
2 Units, Forced Hot Air
Heating Source:
Gas-Natural
Cooling:
2 Units, Central Air
Water Heater:
Gas
Water:
Public Water, Water Charge Extra
Sewer:
Public Sewer
Services:
Cable TV Available
Lot Features
Acres:
0.21
Lot Dimensions:
n/a
Lot Features:
Level Lot
School Information
Elementary:
Jefferson Elementary School (K-5)
Middle:
Eisenhower Middle School (7-8)
High School:
Roxbury High School (9-12)
Community Information
County:
Morris
Town:
Roxbury Twp.
Neighborhood:
Poets Peak
Application Fee:
n/a
Association Fee:
n/a
Fee Includes:
n/a
Amenities:
n/a
Pets:
Yes
Financial Considerations
List Price:
$849,900
Tax Amount:
$11,998
Land Assessment:
$96,900
Build. Assessment:
$346,500
Total Assessment:
$443,400
Tax Rate:
2.71
Tax Year:
2023
Ownership Type:
Fee Simple
Listing Information
MLS ID:
3921564
List Date:
09-02-2024
Days On Market:
14
Listing Broker:
KELLER WILLIAMS METROPOLITAN
Listing Agent:
Antoinette Depiano










































Request More Information
Shawn and Diane Fox
RE/MAX American Dream
3108 Route 10 West
Denville, NJ 07834
Call: (973) 277-7853
Web: SeasonsGlenCondos.com




