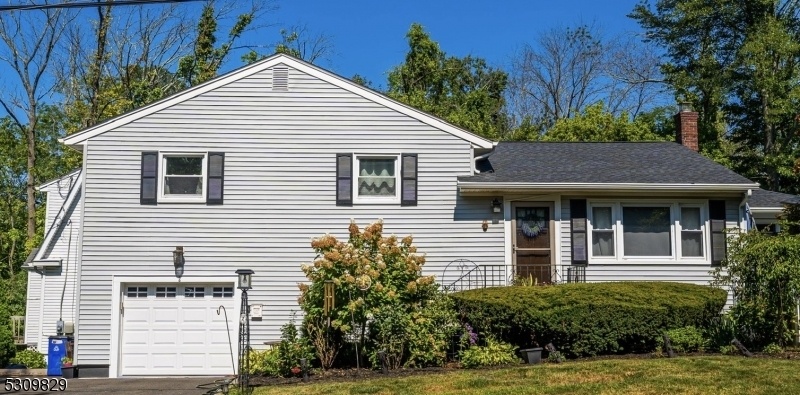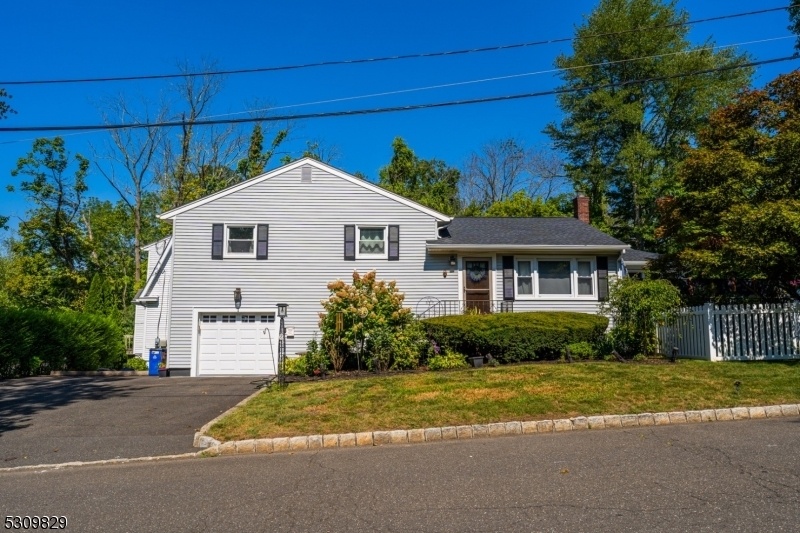2 Greenfield Ave
Summit City, NJ 07901

































Price: $1,198,000
GSMLS: 3921440Type: Single Family
Style: Split Level
Beds: 4
Baths: 3 Full
Garage: 1-Car
Year Built: 1958
Acres: 0.18
Property Tax: $11,345
Description
This Is What You've Been Looking For. A Charming Split-level Home With 4 Bedrooms And 3 Baths. All The Work Has Been Done And Renovated With Modern Touches. Enter The Home To The First Level, An Open Concept Living, Kitchen And Dining Room. Stainless Steel Appliances, White Cabinets, Quartz Countertop, Wall-mounted Pot Filler Faucet And Island Complete The Kitchen Area. Range Hood Is Vented Out. Skylights In Kitchen And Sunroom With Retractable Shades. Adjacent Is The Dining Area And Beautiful Sunroom Which Can Also Double As Formal Dining Area. Exit To Your Deck And Enjoy Barbecues On Your Weber Natural Gas Griller. Private Backyard With Storage Shed. On The Second Level Is The Master Bedroom With Walk-in Closet And Ensuite Bathroom Featuring Modern Porcelain Tiles And Frameless Glass Shower Door; Two Bedrooms And Full Bath. A Few Steps From The Main Level Is The Ground Level With Rec Room, 4th Bedroom And Full Bath. Garage Access From Rec Room. Family Room, Laundry Area And Office/den Are In The Basement. Add A Door To The Office/den And You Have A Potential 5th Bedroom. Sump Pump In The Basement. An Abundance Of Space Makes This The Perfect Home. Just Use Your Imagination. Central Cooling. Attached One-car Garage And Driveway For Five Cars. Situated In A Desirable Area And Conveniently Located Near Shopping, Restaurants, Highly Rated Public Schools, Train Station. Don't Miss This Opportunity. Make This Place Your New Home.
Rooms Sizes
Kitchen:
11x8 First
Dining Room:
7x12 First
Living Room:
18x16 First
Family Room:
18x13 Basement
Den:
12x11 Basement
Bedroom 1:
14x11 Second
Bedroom 2:
11x13 Second
Bedroom 3:
11x10 Second
Bedroom 4:
12x10 Ground
Room Levels
Basement:
Den, Exercise Room, Laundry Room, Utility Room
Ground:
1Bedroom,BathOthr,GarEnter,SittngRm
Level 1:
DiningRm,InsdEntr,Kitchen,LivingRm,Porch,Sunroom
Level 2:
3 Bedrooms, Bath Main, Bath(s) Other
Level 3:
n/a
Level Other:
n/a
Room Features
Kitchen:
Center Island, Separate Dining Area
Dining Room:
n/a
Master Bedroom:
Full Bath, Walk-In Closet
Bath:
Stall Shower
Interior Features
Square Foot:
n/a
Year Renovated:
2020
Basement:
Yes - Crawl Space, Finished, Full, Walkout
Full Baths:
3
Half Baths:
0
Appliances:
Carbon Monoxide Detector, Cooktop - Gas, Dishwasher, Dryer, Kitchen Exhaust Fan, Microwave Oven, Range/Oven-Gas, Refrigerator, Sump Pump, Trash Compactor, Washer
Flooring:
Laminate, Wood
Fireplaces:
No
Fireplace:
n/a
Interior:
Carbon Monoxide Detector, Fire Extinguisher, Skylight, Smoke Detector
Exterior Features
Garage Space:
1-Car
Garage:
Attached Garage, Finished Garage, Garage Door Opener
Driveway:
2 Car Width, Additional Parking, Hard Surface
Roof:
Asphalt Shingle
Exterior:
Vinyl Siding
Swimming Pool:
No
Pool:
n/a
Utilities
Heating System:
1 Unit, Baseboard - Hotwater
Heating Source:
Gas-Natural
Cooling:
1 Unit, Attic Fan, Central Air
Water Heater:
Gas
Water:
Public Water
Sewer:
Public Sewer
Services:
Cable TV Available, Fiber Optic Available, Garbage Included
Lot Features
Acres:
0.18
Lot Dimensions:
51X150
Lot Features:
Corner, Level Lot
School Information
Elementary:
Washington
Middle:
Summit MS
High School:
Summit HS
Community Information
County:
Union
Town:
Summit City
Neighborhood:
Tatlock Park
Application Fee:
n/a
Association Fee:
n/a
Fee Includes:
n/a
Amenities:
n/a
Pets:
Yes
Financial Considerations
List Price:
$1,198,000
Tax Amount:
$11,345
Land Assessment:
$101,700
Build. Assessment:
$160,500
Total Assessment:
$262,200
Tax Rate:
4.33
Tax Year:
2023
Ownership Type:
Fee Simple
Listing Information
MLS ID:
3921440
List Date:
08-30-2024
Days On Market:
0
Listing Broker:
RE/MAX VILLA REALTORS
Listing Agent:
Maria Carmen F Gulo

































Request More Information
Shawn and Diane Fox
RE/MAX American Dream
3108 Route 10 West
Denville, NJ 07834
Call: (973) 277-7853
Web: SeasonsGlenCondos.com

