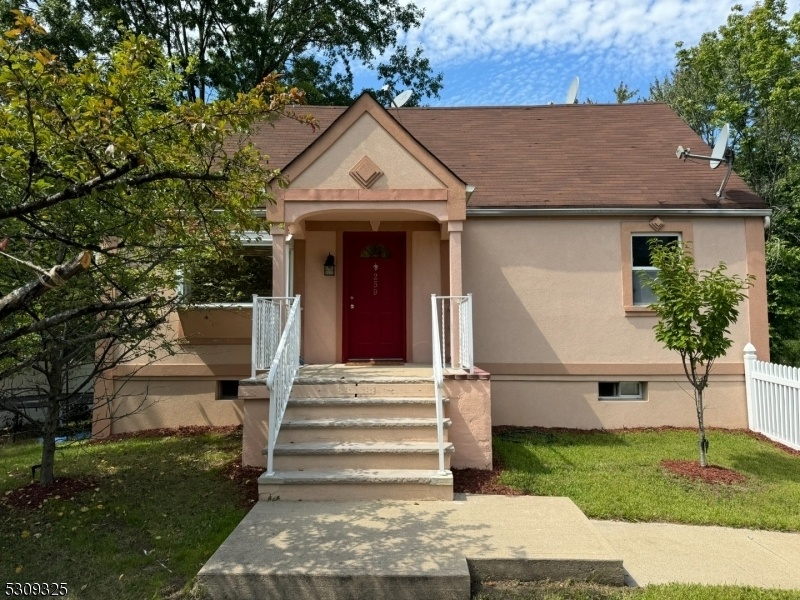259 Valley Rd
Wayne Twp, NJ 07470

























Price: $495,000
GSMLS: 3921327Type: Single Family
Style: Cape Cod
Beds: 4
Baths: 2 Full
Garage: No
Year Built: 1956
Acres: 0.43
Property Tax: $8,931
Description
Welcome To This Delightful 4-bedroom Cape Cod-style Home, Offering A Blend Of Classic Charm And Modern Amenities. Situated In A Peaceful And Established Neighborhood, This Property Is Ideal For Those Seeking A Comfortable And Versatile Living Space. As You Approach The Home, You'll Notice The Inviting Curb Appeal, Enhanced By A Spacious Front Yard And A Large Driveway That Offers Ample Parking. The Traditional Cape Cod Design, With Its Gabled Roof And Dormer Windows, Exudes A Timeless Appeal That Is Sure To Impress. Step Inside To Discover A Warm And Welcoming Interior. The Main Level Features A Cozy Living Room, Perfect For Entertaining. The Kitchen, With Its Functional Layout, Provides Plenty Of Counter Space And Storage, Making Meal Preparation A Breeze. The Home Boasts Four Generously Sized Bedrooms, Offering Flexibility Or The Option To Create A Home Office Or Guest Room. Two Full Bathrooms Ensure Convenience For All Occupants, With One Located On Each Floor For Easy Access. The Finished Basement Adds Valuable Living Space. Please Note That This Property Is Being Sold "as Is, Where Is," Providing A Unique Opportunity For Buyers To Add Their Personal Touch And Updates. While The Dwelling Itself Is Not Located In A Flood Zone, It's Important To Note That The Rear Part Of The Property Does Fall Within A Flood Zone. This Makes It Essential For Prospective Buyers To Consider Any Necessary Insurance And Property Management Needs.
Rooms Sizes
Kitchen:
First
Dining Room:
n/a
Living Room:
First
Family Room:
n/a
Den:
n/a
Bedroom 1:
First
Bedroom 2:
First
Bedroom 3:
Second
Bedroom 4:
Second
Room Levels
Basement:
Family Room, Laundry Room, Walkout
Ground:
n/a
Level 1:
2 Bedrooms, Bath Main, Kitchen, Living Room
Level 2:
2 Bedrooms, Bath(s) Other
Level 3:
n/a
Level Other:
n/a
Room Features
Kitchen:
Eat-In Kitchen
Dining Room:
n/a
Master Bedroom:
1st Floor
Bath:
n/a
Interior Features
Square Foot:
1,196
Year Renovated:
n/a
Basement:
Yes - Finished, Full, Walkout
Full Baths:
2
Half Baths:
0
Appliances:
Carbon Monoxide Detector, Dryer, Range/Oven-Gas, Refrigerator, Washer
Flooring:
Carpeting, Tile, Vinyl-Linoleum
Fireplaces:
No
Fireplace:
n/a
Interior:
Carbon Monoxide Detector, Cedar Closets, Skylight, Smoke Detector
Exterior Features
Garage Space:
No
Garage:
n/a
Driveway:
2 Car Width, Blacktop, Driveway-Exclusive
Roof:
Asphalt Shingle
Exterior:
Stucco
Swimming Pool:
Yes
Pool:
In-Ground Pool
Utilities
Heating System:
1 Unit, Baseboard - Cast Iron
Heating Source:
Gas-Natural
Cooling:
1 Unit, Central Air
Water Heater:
Gas
Water:
Public Water
Sewer:
Public Sewer
Services:
Cable TV Available, Garbage Included
Lot Features
Acres:
0.43
Lot Dimensions:
n/a
Lot Features:
Stream On Lot
School Information
Elementary:
n/a
Middle:
n/a
High School:
WAYNE VALL
Community Information
County:
Passaic
Town:
Wayne Twp.
Neighborhood:
Valley
Application Fee:
n/a
Association Fee:
n/a
Fee Includes:
n/a
Amenities:
n/a
Pets:
Yes
Financial Considerations
List Price:
$495,000
Tax Amount:
$8,931
Land Assessment:
$80,100
Build. Assessment:
$76,100
Total Assessment:
$156,200
Tax Rate:
5.72
Tax Year:
2023
Ownership Type:
Fee Simple
Listing Information
MLS ID:
3921327
List Date:
08-30-2024
Days On Market:
24
Listing Broker:
KELLER WILLIAMS METROPOLITAN
Listing Agent:
William P. Roberts

























Request More Information
Shawn and Diane Fox
RE/MAX American Dream
3108 Route 10 West
Denville, NJ 07834
Call: (973) 277-7853
Web: SeasonsGlenCondos.com

