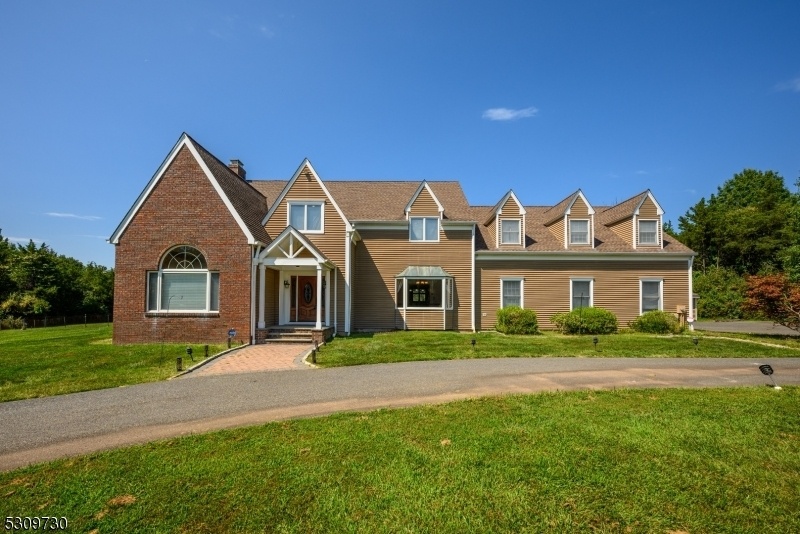31 Ridge Rd
Readington Twp, NJ 08889















































Price: $825,000
GSMLS: 3921306Type: Single Family
Style: Colonial
Beds: 4
Baths: 3 Full
Garage: 3-Car
Year Built: 1988
Acres: 7.90
Property Tax: $18,227
Description
Your Journey Home Begins Down The Path Of A Private Circular Driveway, Leading Up To Your 4 Bedroom, 3 Full Bath Colonial That Rests On Nearly 8 Acres Of Private Woods With A Fenced Yard. Choose To Park Right Up At The Front Door Or Select One Of The Three Spaces In The Attached Garage Before Heading Inside To Enjoy Natural Sunlight Throughout. Kick Back And Relax In The Family Room Or Formal Living Room, And Enjoy A Meal In Either The Eat-in Kitchen, Formal Dining Room, Or Pull Up A Stool In The Kitchen's Center Island. Work From Home With A Downstairs Office, Or Head Upstairs Where You Can Position Your Work Space In The Loft Outside The Main Bedroom. On The Second Level You Will Also Find The Primary Bedroom, Complete With Walk-in Closets And Ensuite. Head Down The Hall To Find Three More Bedrooms And Full Bath, Before Ending In The Oversized Room Above The Garage With Stairs Leading Back Down To The Main Floor. Enjoy A Quiet Evening On The Back Deck, Overlooking Your Fenced Yard With Plenty Of Room For Entertaining, Complete With Dog Run. Extra Storage Available In The Shed And Unfinished Basement, With Recent Sectional Updates To French Drains In August 2024.
Rooms Sizes
Kitchen:
First
Dining Room:
First
Living Room:
First
Family Room:
First
Den:
n/a
Bedroom 1:
Second
Bedroom 2:
Second
Bedroom 3:
Second
Bedroom 4:
Second
Room Levels
Basement:
n/a
Ground:
n/a
Level 1:
BathOthr,DiningRm,FamilyRm,GarEnter,Laundry,LivingRm,Office
Level 2:
4 Or More Bedrooms, Bath Main, Bath(s) Other, Loft
Level 3:
Attic
Level Other:
n/a
Room Features
Kitchen:
Center Island, Eat-In Kitchen
Dining Room:
Formal Dining Room
Master Bedroom:
Full Bath, Walk-In Closet
Bath:
Jetted Tub, Stall Shower
Interior Features
Square Foot:
n/a
Year Renovated:
n/a
Basement:
Yes - Unfinished
Full Baths:
3
Half Baths:
0
Appliances:
Carbon Monoxide Detector, Central Vacuum, Cooktop - Gas, Dishwasher, Refrigerator, Sump Pump, Wall Oven(s) - Gas, Washer
Flooring:
Carpeting, Vinyl-Linoleum, Wood
Fireplaces:
1
Fireplace:
Living Room
Interior:
CODetect,FireExtg,CeilHigh,JacuzTyp,SecurSys,SmokeDet,StallTub,WlkInCls
Exterior Features
Garage Space:
3-Car
Garage:
Attached Garage
Driveway:
Circular
Roof:
Asphalt Shingle
Exterior:
Brick, Vinyl Siding
Swimming Pool:
No
Pool:
n/a
Utilities
Heating System:
Forced Hot Air
Heating Source:
GasPropL
Cooling:
2 Units, Central Air
Water Heater:
Gas
Water:
Well
Sewer:
Septic
Services:
n/a
Lot Features
Acres:
7.90
Lot Dimensions:
n/a
Lot Features:
n/a
School Information
Elementary:
n/a
Middle:
n/a
High School:
n/a
Community Information
County:
Hunterdon
Town:
Readington Twp.
Neighborhood:
n/a
Application Fee:
n/a
Association Fee:
n/a
Fee Includes:
n/a
Amenities:
n/a
Pets:
n/a
Financial Considerations
List Price:
$825,000
Tax Amount:
$18,227
Land Assessment:
$185,500
Build. Assessment:
$534,400
Total Assessment:
$719,900
Tax Rate:
2.53
Tax Year:
2023
Ownership Type:
Fee Simple
Listing Information
MLS ID:
3921306
List Date:
08-30-2024
Days On Market:
25
Listing Broker:
HALLMARK REALTORS
Listing Agent:
Frank Della Femina Iii















































Request More Information
Shawn and Diane Fox
RE/MAX American Dream
3108 Route 10 West
Denville, NJ 07834
Call: (973) 277-7853
Web: SeasonsGlenCondos.com

