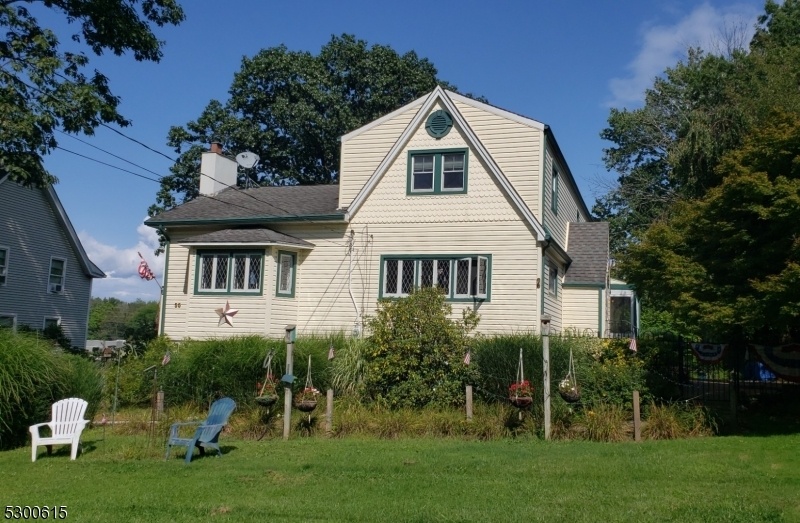55 Chapel Hill Rd
Lincoln Park Boro, NJ 07035













































Price: $749,900
GSMLS: 3921305Type: Single Family
Style: Colonial
Beds: 4
Baths: 3 Full
Garage: 2-Car
Year Built: 2010
Acres: 0.77
Property Tax: $13,800
Description
Welcome To This Charming Home That Is Full Of Character, On A Great Lot! It Has 13 Rooms, 4 Brs, & 3 Fbs. There Are Hw Floors In Most Rooms. The 1st Floor Has A Beautiful Lr & Dr That Are Filled With Charm. There Is A Gas Fireplace & Beautiful Window Seat. The Dining Room Has Built In Shelves, Storage, A French Door That Leads To The Kitchen & One That Leads To The Basement. The Renovated Kitchen Has Plenty Of Storage, Beautiful Cabinets, Pantry, A Viking Dual Fuel Convection Stove, A Built In 250v Convection Microwave, High-end Stainless-steel Refrigerator, Dishwasher, & A Center Island With A Breakfast Bar. The Family Room Is Just Off The Kitchen & A Cozy Sunroom Is Off Of The Family Room. There Are 2 Brs On The 1st Floor & A Full Bath. There Is A Huge, Renovated Primary Suite On The 2nd Floor, With A Fb, Dressing Area, 2 Large Closets, Large Laundry Room, & A Sitting/reading Room. The Other Br On The 2nd Floor Has A Full Bath. The Basement Has Plenty Of Storage Space, Utilities & A Den. There Is A Whole House Generator! From The Family Room, You Exit To The Beautiful Stone Patio Through French Doors & Relax Or Party In The Beautiful Area Filled With Shrubs, Plants, Flowers, & A Pond. Patio Steps Lead To The Extra Parking Area, The Two-car Oversized Garage With 100 Amps Of Elec. & The Fenced In Huge Back Yard With A Shed, A Garden & Plenty Of Room For All Kinds Of Fun. Walking Distance To Transportation, Library, Tennis, Pickle Ball & Shopping. Come!
Rooms Sizes
Kitchen:
15x14 First
Dining Room:
17x14 First
Living Room:
19x17 First
Family Room:
19x14 First
Den:
n/a
Bedroom 1:
17x16 Second
Bedroom 2:
17x14 Second
Bedroom 3:
17x13 First
Bedroom 4:
14x11 First
Room Levels
Basement:
n/a
Ground:
Den, Inside Entrance, Outside Entrance, Storage Room, Utility Room, Walkout, Workshop
Level 1:
2Bedroom,BathMain,DiningRm,Vestibul,FamilyRm,Foyer,Kitchen,LivingRm,OutEntrn,Pantry,Sunroom,Walkout
Level 2:
2Bedroom,BathMain,BathOthr,Laundry,SittngRm
Level 3:
n/a
Level Other:
n/a
Room Features
Kitchen:
Center Island, Eat-In Kitchen, Pantry
Dining Room:
Formal Dining Room
Master Bedroom:
Dressing Room, Full Bath, Sitting Room
Bath:
Tub Shower
Interior Features
Square Foot:
n/a
Year Renovated:
2010
Basement:
Yes - Finished-Partially, Partial, Walkout
Full Baths:
3
Half Baths:
0
Appliances:
Carbon Monoxide Detector, Dishwasher, Dryer, Generator-Built-In, Kitchen Exhaust Fan, Microwave Oven, Range/Oven-Gas, Refrigerator, Self Cleaning Oven, Washer
Flooring:
Tile, Wood
Fireplaces:
1
Fireplace:
Gas Fireplace, Living Room
Interior:
Blinds, Carbon Monoxide Detector, Fire Extinguisher, High Ceilings, Shades, Smoke Detector, Window Treatments
Exterior Features
Garage Space:
2-Car
Garage:
Detached Garage, Garage Door Opener, Oversize Garage
Driveway:
1 Car Width, Additional Parking, Blacktop
Roof:
Asphalt Shingle
Exterior:
Vinyl Siding, Wood
Swimming Pool:
No
Pool:
n/a
Utilities
Heating System:
Radiators - Steam
Heating Source:
Gas-Natural
Cooling:
1 Unit, Central Air
Water Heater:
Gas
Water:
Private, Well
Sewer:
Public Sewer
Services:
Cable TV Available
Lot Features
Acres:
0.77
Lot Dimensions:
75X400
Lot Features:
Level Lot
School Information
Elementary:
Lincoln Park Elementary School (K-4)
Middle:
Lincoln Park Middle School (6-8)
High School:
Boonton High School (9-12)
Community Information
County:
Morris
Town:
Lincoln Park Boro
Neighborhood:
n/a
Application Fee:
n/a
Association Fee:
n/a
Fee Includes:
n/a
Amenities:
n/a
Pets:
Yes
Financial Considerations
List Price:
$749,900
Tax Amount:
$13,800
Land Assessment:
$212,700
Build. Assessment:
$389,000
Total Assessment:
$601,700
Tax Rate:
3.05
Tax Year:
2023
Ownership Type:
Fee Simple
Listing Information
MLS ID:
3921305
List Date:
08-29-2024
Days On Market:
18
Listing Broker:
COLDWELL BANKER REALTY
Listing Agent:
Wayne A. Odenbrett













































Request More Information
Shawn and Diane Fox
RE/MAX American Dream
3108 Route 10 West
Denville, NJ 07834
Call: (973) 277-7853
Web: SeasonsGlenCondos.com




