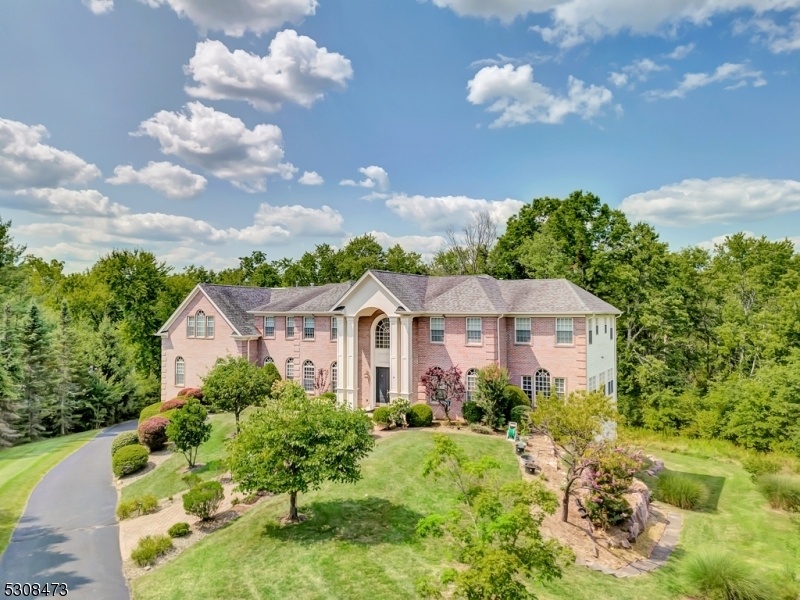10 Heritage Ct
Bernards Twp, NJ 07920













































Price: $2,018,000
GSMLS: 3921151Type: Single Family
Style: Colonial
Beds: 5
Baths: 5 Full & 1 Half
Garage: 4-Car
Year Built: 2008
Acres: 1.52
Property Tax: $30,257
Description
Grandly Sited On 1.52 Rolling Acres At The Curve Of A Tranquil Cul-de-sac, This Expansive Residenceboasts Approx. 7200 Sf Of Meticulously Crafted Elegance And Comfort. Two-story Columns Riseat The Main Entry. The Soaring Foyer Is Centered With A Butterfly Staircase. The Height Continuesto The Great Room With Heat Projecting Lennox Fireplace. Pella Windows Complement Theexpansive Rooms. French Doors Open To The Conservatory And Office. The Living Room Has A Wetbar; The Dining Room A Tray Ceiling, Wainscoting And Like The Foyer, A Dazzling Austrian Crystalchandelier. The Gourmet Kitchen Is A Chef's Delight, Featuring Shiloh Wood Cabinetry, Granitecountertops, And Viking Professional Appliances. The Centered 10-ft. Island With Silestonecountertop Is Perfect For Culinary Creations Or Casual Dining. Also, On The Main Level The Mediaroom, Bonus Room, And A Guest/in-law/nanny Suite With Bath Make Entertaining Effortless. Oakhardwood Floors Continue From The Main To The Second Level Resident To 4 Additional Bedroomseach Ensuite And Three With Private Sitting Rooms. Double Doors Open To The Primary Suite, Withsitting Room, Another Fireplace, Three Walk-in Closets, Luxurious Spa-like Bath And Office. Thewalk-out Lower Level Offers Unlimited Potential With Its Vast Space, 12-foot Ceilings Andinfrastructure For Future Amenities. Car Collectors Take Note, There Is An Immense 4-bay Garage. For The Discerning Buyer, Not Just A Home, But A Legacy Of Grandeur And Comfort.
Rooms Sizes
Kitchen:
30x17 First
Dining Room:
16x18 First
Living Room:
14x18 First
Family Room:
16x27 First
Den:
14x14 Second
Bedroom 1:
15x23 Second
Bedroom 2:
11x23 Second
Bedroom 3:
14x15 Second
Bedroom 4:
14x14 Second
Room Levels
Basement:
GarEnter,RecRoom,Storage,Utility,Walkout
Ground:
n/a
Level 1:
1 Bedroom, Bath(s) Other, Conservatory, Dining Room, Family Room, Foyer, Great Room, Kitchen, Library, Living Room, Media Room, Office, Pantry, Powder Room
Level 2:
4+Bedrms,BathMain,BathOthr,Laundry,Office,SittngRm
Level 3:
Attic
Level Other:
n/a
Room Features
Kitchen:
Center Island, Eat-In Kitchen, Pantry, See Remarks, Separate Dining Area
Dining Room:
Formal Dining Room
Master Bedroom:
Fireplace, Full Bath, Other Room, Sitting Room, Walk-In Closet
Bath:
Jetted Tub, Stall Shower
Interior Features
Square Foot:
n/a
Year Renovated:
2020
Basement:
Yes - Full, Walkout
Full Baths:
5
Half Baths:
1
Appliances:
Carbon Monoxide Detector, Central Vacuum, Cooktop - Gas, Dishwasher, Dryer, Instant Hot Water, Kitchen Exhaust Fan, Microwave Oven, Refrigerator, Wall Oven(s) - Gas, Washer
Flooring:
Tile, Wood
Fireplaces:
2
Fireplace:
Bedroom 1, Family Room, Gas Fireplace
Interior:
BarWet,Blinds,CODetect,CeilCath,AlrmFire,FireExtg,CeilHigh,JacuzTyp,SecurSys,SmokeDet,WlkInCls
Exterior Features
Garage Space:
4-Car
Garage:
Attached Garage, Garage Door Opener, Oversize Garage
Driveway:
1 Car Width, Blacktop
Roof:
Asphalt Shingle
Exterior:
Brick, Clapboard
Swimming Pool:
No
Pool:
n/a
Utilities
Heating System:
4+ Units, Forced Hot Air, Multi-Zone
Heating Source:
Gas-Natural
Cooling:
4+ Units, Ceiling Fan, Central Air, Multi-Zone Cooling
Water Heater:
Gas
Water:
Public Water, Water Charge Extra
Sewer:
Public Sewer
Services:
Cable TV Available, Garbage Extra Charge
Lot Features
Acres:
1.52
Lot Dimensions:
n/a
Lot Features:
Cul-De-Sac
School Information
Elementary:
CEDAR HILL
Middle:
W ANNIN
High School:
RIDGE
Community Information
County:
Somerset
Town:
Bernards Twp.
Neighborhood:
n/a
Application Fee:
n/a
Association Fee:
n/a
Fee Includes:
n/a
Amenities:
n/a
Pets:
n/a
Financial Considerations
List Price:
$2,018,000
Tax Amount:
$30,257
Land Assessment:
$381,000
Build. Assessment:
$1,498,000
Total Assessment:
$1,879,000
Tax Rate:
1.89
Tax Year:
2024
Ownership Type:
Fee Simple
Listing Information
MLS ID:
3921151
List Date:
08-29-2024
Days On Market:
20
Listing Broker:
KELLER WILLIAMS TOWNE SQUARE REAL
Listing Agent:
Michele Klug













































Request More Information
Shawn and Diane Fox
RE/MAX American Dream
3108 Route 10 West
Denville, NJ 07834
Call: (973) 277-7853
Web: SeasonsGlenCondos.com

