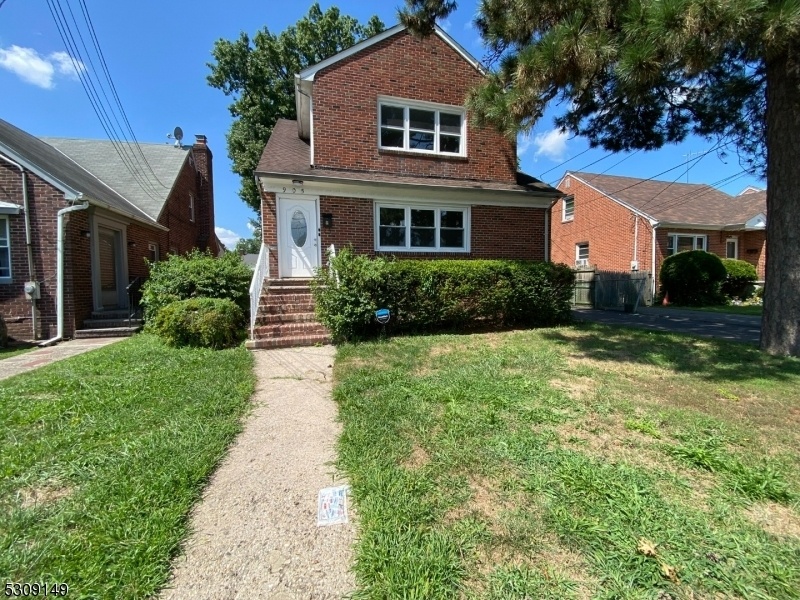905 Sanford Ave
Irvington Twp, NJ 07111

















Price: $2,950
GSMLS: 3920878Type: Multi-Family
Beds: 3
Baths: 2 Full
Garage: No
Basement: Yes
Year Built: 1955
Pets: Breed Restrictions, Call, Size Limit
Available: Immediately
Description
Welcome To 905 Sanford Ave, Located In The Sanford Heights Neighborhood Of Irvington. This Spacious Newly Renovated 1st Fl. Apartment Provides Multi-level Living Spaces That Feature A Large Living Room, Kitchen, 3 Bedrooms, And A Main Bath On The First Floor, And A Bonus Space Including An Office/bedroom And A Full Bath In The Basement Where There Is Also A Hookup For A Washer And Dryer. As You Enter The Unit, You'll Be Impressed With How The Apartment Is Flooded With Sunlight Which Makes You Notice The Beautiful Hardwood Floors In The Living Room That Opens Up To The Modern Kitchen Featuring Shaker Cabinets, Quartz Counters, And A Large Pantry. Enjoy The Luxury Of The 2 Well-appointed Bathrooms. This Apartment Offers Ample Space, Modern Conveniences For Comfortable Living Across Two Floors Making It Feel Like A Large Home. There Is Plenty Of Off-street Parking While Being Conveniently Located Close To Both Springfield And South Orange Avenues, Which Provide Access To Plenty Of Shopping, Restaurants, Schools/colleges, And Public Transportation Making It Convenient For Commuters.
Rental Info
Lease Terms:
1 Year, 2 Years, Renewal Option
Required:
1MthAdvn,1.5MthSy,IncmVrfy,TenAppl
Tenant Pays:
Cable T.V., Electric, Gas, Heat, Repairs
Rent Includes:
Sewer, Taxes, Trash Removal, Water
Tenant Use Of:
Basement, Laundry Facilities
Furnishings:
Unfurnished
Age Restricted:
No
Handicap:
n/a
General Info
Square Foot:
n/a
Renovated:
2024
Rooms:
7
Room Features:
n/a
Interior:
n/a
Appliances:
Carbon Monoxide Detector, Exhaust System, Range/Oven-Gas, Smoke Detector
Basement:
Yes - Finished, Full
Fireplaces:
No
Flooring:
Tile, Wood
Exterior:
Curbs, Metal Fence, Sidewalk
Amenities:
n/a
Room Levels
Basement:
Bath(s) Other, Office, Rec Room, Utility Room
Ground:
n/a
Level 1:
3 Bedrooms, Bath Main, Entrance Vestibule, Kitchen, Living Room, Pantry
Level 2:
n/a
Level 3:
n/a
Room Sizes
Kitchen:
First
Dining Room:
n/a
Living Room:
First
Family Room:
Basement
Bedroom 1:
First
Bedroom 2:
First
Bedroom 3:
First
Parking
Garage:
No
Description:
n/a
Parking:
4
Lot Features
Acres:
0.18
Dimensions:
50 X 160
Lot Description:
n/a
Road Description:
n/a
Zoning:
n/a
Utilities
Heating System:
Baseboard - Hotwater
Heating Source:
n/a
Cooling:
Window A/C(s)
Water Heater:
n/a
Utilities:
n/a
Water:
Public Water
Sewer:
Public Sewer
Services:
n/a
School Information
Elementary:
n/a
Middle:
n/a
High School:
n/a
Community Information
County:
Essex
Town:
Irvington Twp.
Neighborhood:
Sanford Heights
Location:
Residential Area
Listing Information
MLS ID:
3920878
List Date:
08-27-2024
Days On Market:
27
Listing Broker:
EXP REALTY, LLC
Listing Agent:
Kelly Arthur

















Request More Information
Shawn and Diane Fox
RE/MAX American Dream
3108 Route 10 West
Denville, NJ 07834
Call: (973) 277-7853
Web: SeasonsGlenCondos.com

