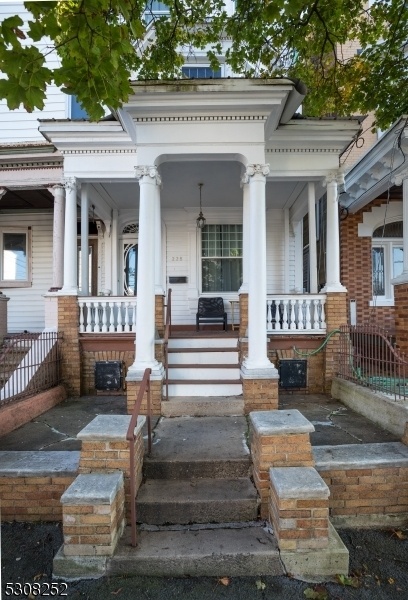228 W Oak St
Pennsylvania, NJ 17976




































Price: $199,000
GSMLS: 3920501Type: Single Family
Style: Colonial
Beds: 6
Baths: 2 Full & 1 Half
Garage: 1-Car
Year Built: 1890
Acres: 0.05
Property Tax: $1,291
Description
Large House To Call It My Home Or An Investment Opportunity In Thriving Shenandoah " Historic 6-bedroom 2.5 Bathrooms House With 15% Cap Rate This Unique Property, Built In 1890, Offers An Exceptional Investment Opportunity In Shenandoah's Rapidly Appreciating Market. Spanning 2,856 Sq Ft, This Home Blends Rich Historical Charm With Modern Amenities, Creating An Ideal Place To Live Or A Setting For A Rental Business. Step Into A Grand 1st Fl Featuring Soaring Ceilings, Intricate Woodwork, And An Impressive Entrance Leading To Spacious Living And Dining Areas. Large Kitchen With A Convenient Backyard Entrance. Generous Layout, The 2nd Floor Hosts 3 Large Beds, Including A Master Suite With A Private Entrance To The Bathroom And A Walk-in Closet. The 3rd Floor Offers 3 Additional Beds, One Of Which Opens Onto A Massive Roof Balcony, Perfect For Outdoor Enjoyment. Dual Staircases For Access The Upper Levels Via The Main Grand Staircase Or The Second Staircase Conveniently Located Near The Kitchen, Bathrooms, And Basement Entrance. Fully Furnished And Currently Operating As A Successful Short-term Rental, This Property Can Accommodate Over 11 Guests. The Sale Includes The Option To Purchase All Furnishings. With A Solid 15% Cap Rate, This Property Promises Impressive Returns. Income And Expense Sheet Is Available Upon Request. The Property Comes With A Detached One-car Garage With A Separate Entrance.
Rooms Sizes
Kitchen:
n/a
Dining Room:
n/a
Living Room:
n/a
Family Room:
n/a
Den:
n/a
Bedroom 1:
n/a
Bedroom 2:
n/a
Bedroom 3:
n/a
Bedroom 4:
n/a
Room Levels
Basement:
n/a
Ground:
n/a
Level 1:
n/a
Level 2:
n/a
Level 3:
n/a
Level Other:
n/a
Room Features
Kitchen:
Pantry
Dining Room:
n/a
Master Bedroom:
n/a
Bath:
n/a
Interior Features
Square Foot:
n/a
Year Renovated:
2023
Basement:
Yes - Full, Unfinished
Full Baths:
2
Half Baths:
1
Appliances:
Carbon Monoxide Detector, Cooktop - Electric, Dishwasher, Dryer, Refrigerator, Washer
Flooring:
n/a
Fireplaces:
2
Fireplace:
Non-Functional
Interior:
n/a
Exterior Features
Garage Space:
1-Car
Garage:
Detached,DoorOpnr,Garage,InEntrnc
Driveway:
On-Street Parking
Roof:
Asphalt Shingle
Exterior:
Vinyl Siding
Swimming Pool:
No
Pool:
n/a
Utilities
Heating System:
Heat Pump, Radiators - Hot Water
Heating Source:
Electric,OilAbIn
Cooling:
Ductless Split AC
Water Heater:
Electric
Water:
Public Water
Sewer:
Public Sewer
Services:
n/a
Lot Features
Acres:
0.05
Lot Dimensions:
15 x 140
Lot Features:
n/a
School Information
Elementary:
n/a
Middle:
n/a
High School:
n/a
Community Information
County:
Other
Town:
Pennsylvania
Neighborhood:
n/a
Application Fee:
n/a
Association Fee:
n/a
Fee Includes:
n/a
Amenities:
n/a
Pets:
n/a
Financial Considerations
List Price:
$199,000
Tax Amount:
$1,291
Land Assessment:
$2,100
Build. Assessment:
$10,825
Total Assessment:
$12,925
Tax Rate:
9.99
Tax Year:
2023
Ownership Type:
Fee Simple
Listing Information
MLS ID:
3920501
List Date:
08-24-2024
Days On Market:
26
Listing Broker:
HOMESMART FIRST ADVANTAGE
Listing Agent:
Margareta Vames




































Request More Information
Shawn and Diane Fox
RE/MAX American Dream
3108 Route 10 West
Denville, NJ 07834
Call: (973) 277-7853
Web: SeasonsGlenCondos.com

