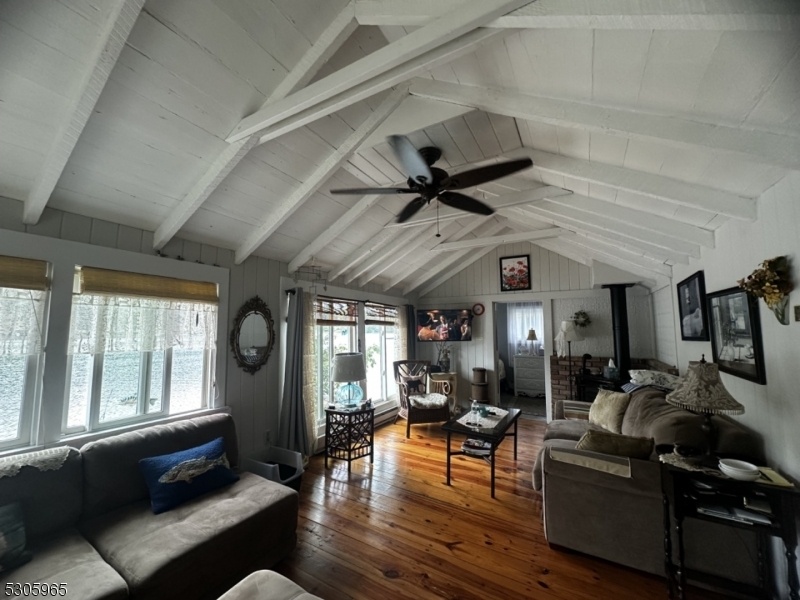50 Lakeshore Dr
Vernon Twp, NJ 07461



















Price: $339,000
GSMLS: 3920016Type: Single Family
Style: Lakestyle
Beds: 2
Baths: 1 Full
Garage: No
Year Built: 1940
Acres: 0.12
Property Tax: $5,866
Description
Experience Lakeside Living In This Charming Bungalow, Perfectly Designed For Relaxation And Gatherings. Two Bedrooms: Each Bedroom Offers Comfort And Tranquility, Ideal For Restful Nights After A Day Of Outdoor Activities. Inviting Great Room: The Open Great Room Is Perfect For Cozy Evenings, Providing Ample Space For Gatherings And Entertainment. Bright All Season Room: Enjoy Breathtaking Views And Natural Light Overlooking The Lake, An Ideal Spot For Morning Coffee Or Evening Relaxation. Scenic Patio: Step Outside To The Patio, Where You Can Soak In Stunning Lake Views, Perfect For Al Fresco Dining Or Simply Unwinding While Watching The Sunset. Fish, Kayak, Or Sunbathe Off The Dock That Is Right On The Water! This Updated Home Is A Serene Retreat That Combines Comfort With The Beauty Of Lakeside Living And Updated Amenities. Don't Miss The Opportunity To Make This Picturesque Property Your Own! Proof Of Funds/ Pre-approval To Be Shown Prior To Showing
Rooms Sizes
Kitchen:
Ground
Dining Room:
Ground
Living Room:
Ground
Family Room:
Ground
Den:
Ground
Bedroom 1:
Ground
Bedroom 2:
Ground
Bedroom 3:
n/a
Bedroom 4:
n/a
Room Levels
Basement:
n/a
Ground:
2 Bedrooms, Bath Main, Family Room, Kitchen, Sunroom, Utility Room, Walkout
Level 1:
n/a
Level 2:
n/a
Level 3:
n/a
Level Other:
n/a
Room Features
Kitchen:
Breakfast Bar, Eat-In Kitchen
Dining Room:
Living/Dining Combo
Master Bedroom:
1st Floor
Bath:
Stall Shower
Interior Features
Square Foot:
660
Year Renovated:
n/a
Basement:
No
Full Baths:
1
Half Baths:
0
Appliances:
Carbon Monoxide Detector, Microwave Oven, Range/Oven-Gas, Refrigerator
Flooring:
Wood
Fireplaces:
1
Fireplace:
Family Room, Gas Fireplace
Interior:
CeilBeam,Blinds,CODetect,CeilCath,FireExtg,CeilHigh,Shades,SmokeDet,StallShw,WndwTret
Exterior Features
Garage Space:
No
Garage:
n/a
Driveway:
2 Car Width, Gravel
Roof:
Asphalt Shingle
Exterior:
Clapboard
Swimming Pool:
No
Pool:
n/a
Utilities
Heating System:
Baseboard - Electric, Floor/Wall Heater
Heating Source:
GasPropO
Cooling:
Ductless Split AC
Water Heater:
Gas
Water:
Association, Shared Well
Sewer:
Septic
Services:
Garbage Included
Lot Features
Acres:
0.12
Lot Dimensions:
n/a
Lot Features:
Lake Front, Lake/Water View
School Information
Elementary:
n/a
Middle:
n/a
High School:
n/a
Community Information
County:
Sussex
Town:
Vernon Twp.
Neighborhood:
Lake Glenwood
Application Fee:
n/a
Association Fee:
$160 - Monthly
Fee Includes:
Maintenance-Common Area, Snow Removal, Trash Collection
Amenities:
Lake Privileges, Playground
Pets:
Yes
Financial Considerations
List Price:
$339,000
Tax Amount:
$5,866
Land Assessment:
$197,900
Build. Assessment:
$56,200
Total Assessment:
$254,100
Tax Rate:
2.59
Tax Year:
2023
Ownership Type:
Fee Simple
Listing Information
MLS ID:
3920016
List Date:
08-17-2024
Days On Market:
34
Listing Broker:
CORCORAN BAER & MCINTOSH
Listing Agent:
Valerie Jahn



















Request More Information
Shawn and Diane Fox
RE/MAX American Dream
3108 Route 10 West
Denville, NJ 07834
Call: (973) 277-7853
Web: SeasonsGlenCondos.com

