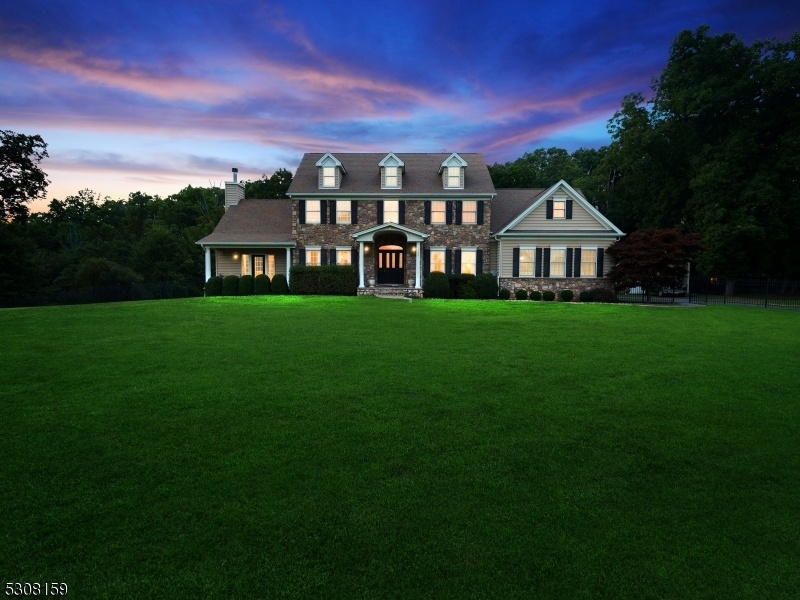160 Old Croton Rd
Raritan Twp, NJ 08822
















































Price: $835,000
GSMLS: 3919912Type: Single Family
Style: Colonial
Beds: 4
Baths: 2 Full & 2 Half
Garage: 7-Car
Year Built: 2007
Acres: 1.86
Property Tax: $15,973
Description
Step Into A World Of Exceptional Luxury With This Stunning Custom Home, Set Back On 1.86 Professionally Landscaped Acres On A Quiet Country Road. Offering Over 4,500 Sqft Of Beautifully Designed Living Space (includes Fin Bsmt), It Features A 3-car Garage & A Massive 1,200 Sqft (40x30) Pole Barn With 2 Oversized Roll-up Doors Which Can Accommodate Several Cars, Lift/s Or A Complete Shop & Includes Electricity, High Ceilings & Concrete Floor. Enjoy The Open Floor Plan, Architectural Details, Custom Millwork, Natural Light & Walls Of Windows Showcasing The Natural Landscape. It Boasts A 2-story Foyer, Great Room W/vaulted Tray Ceiling, Carrara Marble Fireplace, Large Windows & French Door That Leads To A Porch-peaceful Spot To Relax & Watch The Occasional Hot Air Balloons Drift By. Gourmet Kitchen Is Equipped W/ss Appliances, Granite Counters, High-end Cherry Cabinets, Breakfast Bar & Sunny Eating Area. Sunroom W/sliding Door Opens To The Backyard. Dr Features A Tray Ceiling. 1st Floor Private Office Can Easily Convert Into A Br If Needed W/a Conveniently Adjacent Bath. Upstairs, The Home Offers 4 Bedrooms, Including 2 Large Mbrs. First Mbr Has A Spa-like Ensuite Bath W/jacuzzi & 2 Closets, Including A Wic. Second Mbr Has 2 Large Wic. Finished Bsmt, Designed For Lounging & Entertainment, Includes A Media Rm, Wet Bar, Exercise Rm, Sauna, Shower, Sink, Rec Rm & Office. Outside, A Timbertech Deck Extends To A Charming Gazebo, Offering Views Of The Park-like, Fully Fenced Backyard.
Rooms Sizes
Kitchen:
25x14 First
Dining Room:
15x12 First
Living Room:
14x13 First
Family Room:
23x18 First
Den:
n/a
Bedroom 1:
19x14 Second
Bedroom 2:
18x14 Second
Bedroom 3:
15x10 Second
Bedroom 4:
14x10 Second
Room Levels
Basement:
Exercise,Media,Office,RecRoom,Sauna,SeeRem,Storage,Utility
Ground:
DiningRm,GarEnter,GreatRm,Kitchen,LivingRm,Office,Porch,PowderRm
Level 1:
4 Or More Bedrooms, Bath Main, Bath(s) Other, Laundry Room
Level 2:
n/a
Level 3:
n/a
Level Other:
n/a
Room Features
Kitchen:
Breakfast Bar, Eat-In Kitchen, Pantry, See Remarks, Separate Dining Area
Dining Room:
Formal Dining Room
Master Bedroom:
Full Bath, Walk-In Closet
Bath:
Jetted Tub, Stall Shower
Interior Features
Square Foot:
3,300
Year Renovated:
2012
Basement:
Yes - Finished, Full
Full Baths:
2
Half Baths:
2
Appliances:
Carbon Monoxide Detector, Cooktop - Electric, Dishwasher, Kitchen Exhaust Fan, Microwave Oven, Range/Oven-Electric, Refrigerator, See Remarks, Self Cleaning Oven, Sump Pump
Flooring:
Carpeting, Tile, Wood
Fireplaces:
1
Fireplace:
Great Room, Wood Burning
Interior:
BarWet,Blinds,CODetect,CeilCath,FireExtg,CeilHigh,JacuzTyp,Sauna,SmokeDet,StallShw,TubShowr,WlkInCls
Exterior Features
Garage Space:
7-Car
Garage:
Attached,Detached,DoorOpnr,InEntrnc,Oversize,SeeRem
Driveway:
2 Car Width, Blacktop, Fencing, Lighting, See Remarks
Roof:
Composition Shingle
Exterior:
Stone, Vinyl Siding
Swimming Pool:
No
Pool:
n/a
Utilities
Heating System:
2 Units, Forced Hot Air
Heating Source:
OilAbIn
Cooling:
2 Units, Ceiling Fan, Central Air
Water Heater:
Electric
Water:
Well
Sewer:
Septic 4 Bedroom Town Verified
Services:
Cable TV Available, Garbage Extra Charge
Lot Features
Acres:
1.86
Lot Dimensions:
n/a
Lot Features:
Open Lot
School Information
Elementary:
R Hunter E
Middle:
JP Case MS
High School:
Hunterdon
Community Information
County:
Hunterdon
Town:
Raritan Twp.
Neighborhood:
n/a
Application Fee:
n/a
Association Fee:
n/a
Fee Includes:
n/a
Amenities:
n/a
Pets:
Yes
Financial Considerations
List Price:
$835,000
Tax Amount:
$15,973
Land Assessment:
$148,600
Build. Assessment:
$437,800
Total Assessment:
$586,400
Tax Rate:
2.72
Tax Year:
2023
Ownership Type:
Fee Simple
Listing Information
MLS ID:
3919912
List Date:
08-21-2024
Days On Market:
0
Listing Broker:
KELLER WILLIAMS REAL ESTATE
Listing Agent:
Maria Rey Perez
















































Request More Information
Shawn and Diane Fox
RE/MAX American Dream
3108 Route 10 West
Denville, NJ 07834
Call: (973) 277-7853
Web: SeasonsGlenCondos.com

