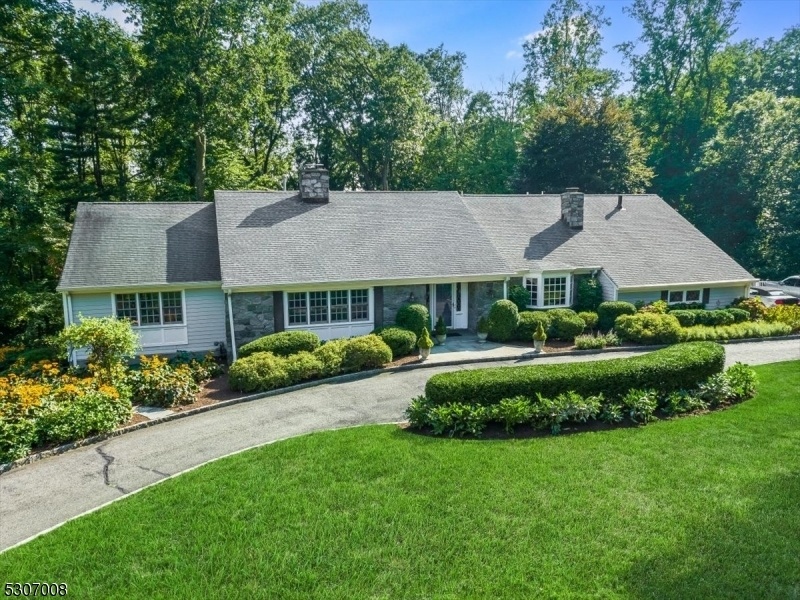16 Hilltop Circle
Morris Twp, NJ 07960

















































Price: $1,850,000
GSMLS: 3919044Type: Single Family
Style: Custom Home
Beds: 5
Baths: 5 Full & 1 Half
Garage: 4-Car
Year Built: Unknown
Acres: 2.19
Property Tax: $24,567
Description
A Rare Opportunity! Custom Stone Front 5 Br, 5 1/2 Bath Home On Cul De Sac In Desirable Spring Brook! Expansive Master/guest Suite On 1st Floor. 2nd Master Suite On 2nd Floor. Marble Entry & Oak Floors. Kitchen W Custom Cherry Cabinetry, Granite Counters. 2nd "bakers Kitchen" Formal Dining Rm W Butler's Pantry. Extensive Decking On Two Levels, Professional Landscaping. Lower Level Walkout W Rec Rm,/pool Rm,kitchen, Bath, Workshop, Cool Storage Room. With Parking For 10 Cars & Versatile Floor Plan, This Home Is Perfect For Multi Generational Living. Full House Generator. Please Find Our 3 D Tour In The Media Section..
Rooms Sizes
Kitchen:
First
Dining Room:
First
Living Room:
First
Family Room:
First
Den:
First
Bedroom 1:
Second
Bedroom 2:
Second
Bedroom 3:
Second
Bedroom 4:
First
Room Levels
Basement:
n/a
Ground:
BathOthr,Exercise,GarEnter,Media,Walkout,Workshop
Level 1:
BathOthr,DiningRm,Vestibul,FamilyRm,Kitchen,Laundry,Library,LivingRm,MudRoom,PowderRm,SeeRem
Level 2:
3Bedroom,Attic,BathOthr,Leisure,Loft
Level 3:
n/a
Level Other:
n/a
Room Features
Kitchen:
Center Island, Eat-In Kitchen, Pantry, Second Kitchen, Separate Dining Area
Dining Room:
Formal Dining Room
Master Bedroom:
Fireplace, Full Bath, Walk-In Closet
Bath:
Jetted Tub, Stall Shower
Interior Features
Square Foot:
n/a
Year Renovated:
2005
Basement:
Yes - Finished-Partially, Full, Walkout
Full Baths:
5
Half Baths:
1
Appliances:
Carbon Monoxide Detector, Dishwasher, Dryer, Freezer-Freestanding, Generator-Built-In, Instant Hot Water, Range/Oven-Electric, Range/Oven-Gas, Refrigerator, Self Cleaning Oven, Wall Oven(s) - Electric, Wall Oven(s) - Gas, Washer, Water Filter
Flooring:
Carpeting, Marble, Tile, Wood
Fireplaces:
4
Fireplace:
Bedroom 1, Living Room, See Remarks
Interior:
n/a
Exterior Features
Garage Space:
4-Car
Garage:
Built-In,DoorOpnr,InEntrnc,Oversize
Driveway:
Additional Parking, Blacktop
Roof:
Asphalt Shingle
Exterior:
Composition Siding, Stone
Swimming Pool:
No
Pool:
n/a
Utilities
Heating System:
4Units,ForcedHA,Humidifr
Heating Source:
Gas-Natural
Cooling:
4+ Units, Ceiling Fan, Central Air, Multi-Zone Cooling
Water Heater:
Gas
Water:
Public Water
Sewer:
Public Sewer
Services:
Fiber Optic Available
Lot Features
Acres:
2.19
Lot Dimensions:
n/a
Lot Features:
Cul-De-Sac
School Information
Elementary:
n/a
Middle:
Frelinghuysen Middle School (6-8)
High School:
Morristown High School (9-12)
Community Information
County:
Morris
Town:
Morris Twp.
Neighborhood:
Spring Brook
Application Fee:
n/a
Association Fee:
n/a
Fee Includes:
n/a
Amenities:
n/a
Pets:
n/a
Financial Considerations
List Price:
$1,850,000
Tax Amount:
$24,567
Land Assessment:
$408,300
Build. Assessment:
$817,000
Total Assessment:
$1,225,300
Tax Rate:
2.01
Tax Year:
2023
Ownership Type:
Fee Simple
Listing Information
MLS ID:
3919044
List Date:
08-15-2024
Days On Market:
98
Listing Broker:
GODBY REALTORS
Listing Agent:
Kathryn R Godby

















































Request More Information
Shawn and Diane Fox
RE/MAX American Dream
3108 Route 10 West
Denville, NJ 07834
Call: (973) 277-7853
Web: SeasonsGlenCondos.com




