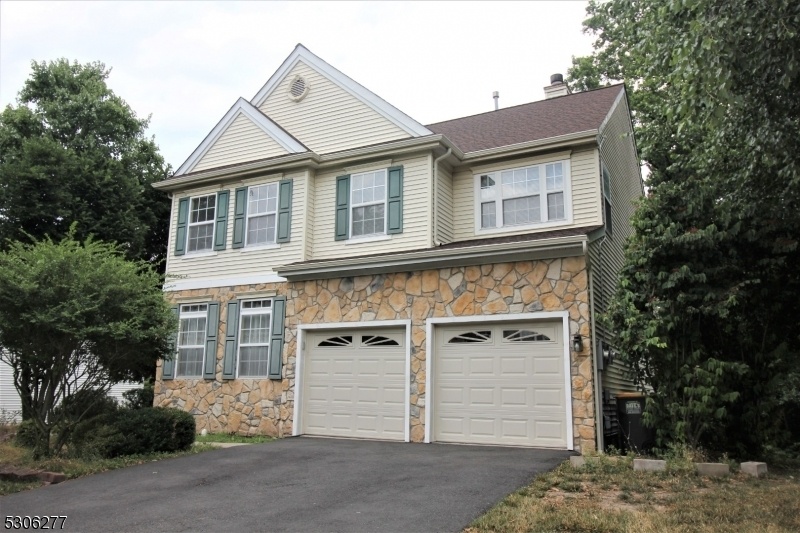92 Harvard Cir
Montgomery Twp, NJ 08540





































Price: $4,700
GSMLS: 3918429Type: Single Family
Beds: 5
Baths: 3 Full & 1 Half
Garage: 2-Car
Basement: Yes
Year Built: 1996
Pets: No
Available: Negotiable
Description
Welcome To The Beautiful 5 Bedrooms, 3.5 Bathrooms Colonial Home! It Features 2 Story Foyer, Formal Dining And Living Rooms, Updated Kitchen With Granite Counters, Ss Appliances, And A Renovated 2nd Floor Hallway Full Bathroom. The Family Room Is Next To The Kitchen, Which Has A Fireplace With Built-in Shelvings On Each Side. The 5 Bedrooms Are On 2nd Floor. The Master Bedroom Has Two Walk-in Closets, A Full Bathroom With A Bathtub And A Separate Shower. All The 5 Bedrooms Have Ceiling Fans Which Help Circulate The Air And Cool Down The Rooms. The Laundry With Washer And Dryer Is Also On 2nd Floor For Convenience. The Full Finished Walk-out Basement Is Spacious With A Full Bathroom And A Separate Room. It Is Bright With Lots Of Natural Lights And Can Be Used As Entertaining, Exercise Room, Or An Office. It Has Two Car Garage, Is Located At The Top-rated Montgomery School District, Close To Princeton University, Downtown Princeton, Princet Day School And Hun School, Convenient To Shopping, Easy To Access Restaurants, And Major Roadways.
Rental Info
Lease Terms:
1 Year, 2 Years
Required:
1.5MthSy,CredtRpt,IncmVrfy,TenAppl,TenInsRq
Tenant Pays:
Electric, Gas, Heat, Maintenance-Lawn, Sewer, Snow Removal, Trash Removal, Water
Rent Includes:
Taxes
Tenant Use Of:
n/a
Furnishings:
Unfurnished
Age Restricted:
No
Handicap:
No
General Info
Square Foot:
2,267
Renovated:
n/a
Rooms:
9
Room Features:
1/2 Bath, Eat-In Kitchen, Formal Dining Room, Stall Shower and Tub, Walk-In Closet
Interior:
Carbon Monoxide Detector, Fire Extinguisher, High Ceilings, Smoke Detector, Walk-In Closet
Appliances:
Carbon Monoxide Detector, Dishwasher, Dryer, Microwave Oven, Refrigerator, Smoke Detector, Wall Oven(s) - Gas, Washer
Basement:
Yes - Finished, Full, Walkout
Fireplaces:
1
Flooring:
Tile, Wood
Exterior:
n/a
Amenities:
n/a
Room Levels
Basement:
Bath(s) Other, Rec Room
Ground:
Dining Room, Family Room, Foyer, Kitchen, Living Room, Powder Room
Level 1:
4 Or More Bedrooms, Bath Main, Bath(s) Other, Laundry Room
Level 2:
n/a
Level 3:
n/a
Room Sizes
Kitchen:
Ground
Dining Room:
Ground
Living Room:
Ground
Family Room:
Ground
Bedroom 1:
First
Bedroom 2:
First
Bedroom 3:
First
Parking
Garage:
2-Car
Description:
Attached Garage
Parking:
2
Lot Features
Acres:
0.16
Dimensions:
n/a
Lot Description:
n/a
Road Description:
n/a
Zoning:
n/a
Utilities
Heating System:
1 Unit, Forced Hot Air
Heating Source:
Gas-Natural
Cooling:
1 Unit, Central Air
Water Heater:
Gas
Utilities:
n/a
Water:
Public Water
Sewer:
Public Sewer
Services:
n/a
School Information
Elementary:
n/a
Middle:
MONTGOMERY
High School:
MONTGOMERY
Community Information
County:
Somerset
Town:
Montgomery Twp.
Neighborhood:
Woods Edge
Location:
Residential Area
Listing Information
MLS ID:
3918429
List Date:
08-12-2024
Days On Market:
39
Listing Broker:
COLDWELL BANKER REALTY
Listing Agent:
Lee Yeen Tai





































Request More Information
Shawn and Diane Fox
RE/MAX American Dream
3108 Route 10 West
Denville, NJ 07834
Call: (973) 277-7853
Web: SeasonsGlenCondos.com

