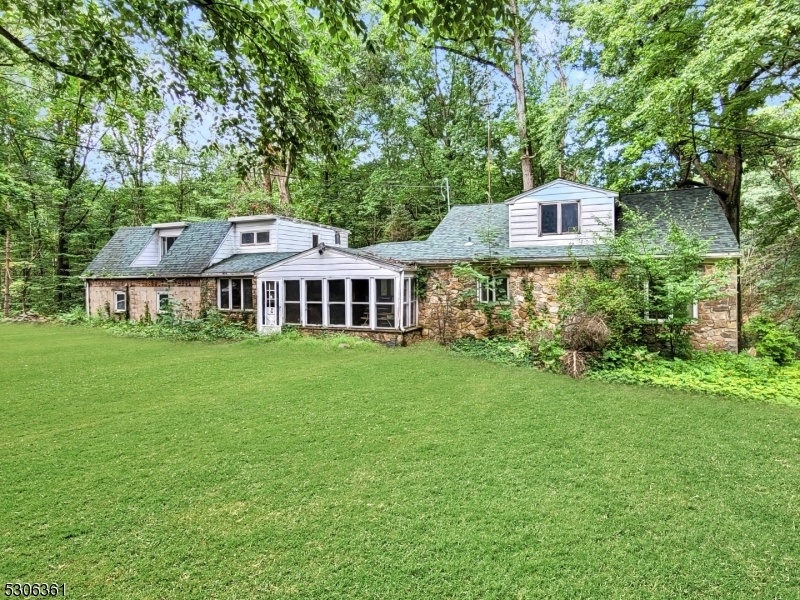526 Charlestown Rd
Bethlehem Twp, NJ 08827






























Price: $399,000
GSMLS: 3918367Type: Single Family
Style: Ranch
Beds: 2
Baths: 1 Full
Garage: 2-Car
Year Built: 1940
Acres: 8.10
Property Tax: $7,391
Description
This Property Is A Hidden Gem Waiting For Your Vision And Creativity! Nestled On Over 8 Picturesque Acres, This 2-bedroom, 1-bathroom Home Offers The Perfect Canvas For Transformation. With A Walk-out Basement That Could Easily Be Converted Into Additional Living Space, This Home Has The Potential To Become A Spacious 4-bedroom, 3-bathroom Retreat. The Property Features A 2-car Garage, Providing Ample Space For Vehicles And Storage. For Those With Equestrian Interests, The 4-stall Horse Stable Is A Fantastic Bonus, Offering Room For Your Horses Or Other Livestock. Additionally, The Property Features A Serene Pond, Ideal For Relaxing By The Water Or Enjoying Peaceful Outdoor Activities. This Home Is In Need Of Substantial Renovation, Making It An Ideal Project For Investors Or Those Looking To Customize Their Dream Country Home. With The Right Updates, This Property Could Be A True Masterpiece, Combining Modern Comforts With The Charm Of Rural Living. Don't Miss This Unique Opportunity To Own A Slice Of Countryside Paradise With Endless Possibilities. Schedule Your Viewing Today And Start Planning Your Dream Home!
Rooms Sizes
Kitchen:
First
Dining Room:
First
Living Room:
First
Family Room:
n/a
Den:
n/a
Bedroom 1:
Second
Bedroom 2:
First
Bedroom 3:
First
Bedroom 4:
Second
Room Levels
Basement:
Outside Entrance, Utility Room, Walkout
Ground:
n/a
Level 1:
2Bedroom,BathMain,Kitchen,Laundry,LivingRm,OutEntrn,Sunroom,Walkout
Level 2:
2Bedroom,BathOthr,SeeRem
Level 3:
n/a
Level Other:
n/a
Room Features
Kitchen:
Eat-In Kitchen
Dining Room:
n/a
Master Bedroom:
Full Bath
Bath:
Stall Shower And Tub
Interior Features
Square Foot:
1,399
Year Renovated:
n/a
Basement:
Yes - Partial, Unfinished, Walkout
Full Baths:
1
Half Baths:
0
Appliances:
Dryer, Range/Oven-Electric, Refrigerator, Washer
Flooring:
Wood
Fireplaces:
2
Fireplace:
Pellet Stove, Wood Burning
Interior:
n/a
Exterior Features
Garage Space:
2-Car
Garage:
Built-In,InEntrnc
Driveway:
1 Car Width, Crushed Stone, Gravel
Roof:
Asphalt Shingle
Exterior:
Aluminum Siding
Swimming Pool:
No
Pool:
n/a
Utilities
Heating System:
Baseboard - Electric
Heating Source:
Electric
Cooling:
None
Water Heater:
Electric
Water:
Well
Sewer:
Septic
Services:
Cable TV Available, Garbage Extra Charge
Lot Features
Acres:
8.10
Lot Dimensions:
n/a
Lot Features:
Backs to Park Land, Flag Lot, Pond On Lot, Wooded Lot
School Information
Elementary:
T.B.CONLEY
Middle:
E. HOPPOCK
High School:
N.HUNTERDN
Community Information
County:
Hunterdon
Town:
Bethlehem Twp.
Neighborhood:
n/a
Application Fee:
n/a
Association Fee:
n/a
Fee Includes:
n/a
Amenities:
n/a
Pets:
Cats OK, Dogs OK, Yes
Financial Considerations
List Price:
$399,000
Tax Amount:
$7,391
Land Assessment:
$140,500
Build. Assessment:
$95,200
Total Assessment:
$235,700
Tax Rate:
3.14
Tax Year:
2023
Ownership Type:
Fee Simple
Listing Information
MLS ID:
3918367
List Date:
08-12-2024
Days On Market:
103
Listing Broker:
COLDWELL BANKER REALTY
Listing Agent:
Howard E. Spencer 5th






























Request More Information
Shawn and Diane Fox
RE/MAX American Dream
3108 Route 10 West
Denville, NJ 07834
Call: (973) 277-7853
Web: SeasonsGlenCondos.com

