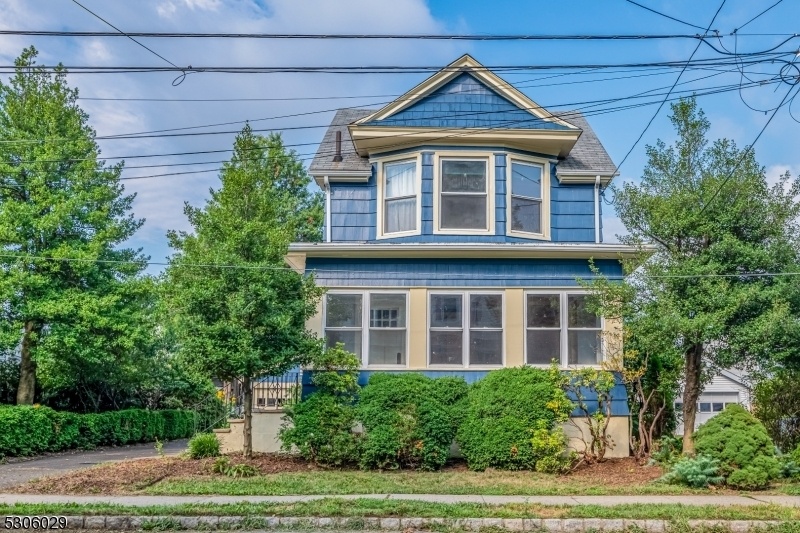37 Tuscan St
Maplewood Twp, NJ 07040

































Price: $530,000
GSMLS: 3918069Type: Single Family
Style: Bungalow
Beds: 3
Baths: 1 Full & 1 Half
Garage: 2-Car
Year Built: 1909
Acres: 0.11
Property Tax: $10,555
Description
In Search Of The One That Feels Like Home Right From The Get-go? Look No Further Than This Turn Of The Century Bungalow! Step Inside, And You're Greeted By Warm Wood Floors That Guide You Through An Archway Between The Living And Dining Rooms. The Kitchen, With Its Wood Countertops, Is At The Ready For All Sorts Of Creations. With A Full And Half Bath, Mornings Are A Breeze For Everyone In The Three Inviting Bedrooms. Downstairs, A Partly Finished Lower Level Offers An Extra Room For Whatever Your Needs May Be, Whether It's A Quiet Escape To Get Some Work Done Or A Place To Keep The Toys Out Of Sight. The Laundry Is Here As Well. Start Your Day On The Deck, Sipping Coffee As The World Wakes Up. As The Sun Dips, Gather Around The Built-in Fire Pit. A Large Detached Two-car Garage Is Just Another Perk Of This Delightful Home. And Then There's Maplewood Itself, A Picturesque Suburb With All The Advantages Of Living Near The City. Stroll Through Its Charming Streets To Discover Quaint Shops And Eateries, Or Hop On The Train And Be In Nyc In 31 Minutes! Just One Block From The Jitney And 5 Minutes To Maplewood Station. A Short Distance To Restaurants, Bars And Shopping And Just Two Blocks To Dehart Park, And Three Blocks From Maplecrest Park.
Rooms Sizes
Kitchen:
16x12 First
Dining Room:
16x13 First
Living Room:
First
Family Room:
n/a
Den:
n/a
Bedroom 1:
17x12 Second
Bedroom 2:
15x13 Second
Bedroom 3:
11x9 Second
Bedroom 4:
n/a
Room Levels
Basement:
Laundry,Leisure,Utility
Ground:
n/a
Level 1:
Dining Room, Entrance Vestibule, Kitchen, Living Room
Level 2:
n/a
Level 3:
n/a
Level Other:
n/a
Room Features
Kitchen:
Galley Type, Pantry
Dining Room:
Formal Dining Room
Master Bedroom:
n/a
Bath:
n/a
Interior Features
Square Foot:
n/a
Year Renovated:
n/a
Basement:
Yes - Bilco-Style Door, Finished-Partially, Full
Full Baths:
1
Half Baths:
1
Appliances:
Dishwasher, Dryer, Range/Oven-Gas, Refrigerator, Washer
Flooring:
Tile, Wood
Fireplaces:
No
Fireplace:
n/a
Interior:
n/a
Exterior Features
Garage Space:
2-Car
Garage:
Detached Garage, Oversize Garage
Driveway:
1 Car Width, Blacktop
Roof:
Asphalt Shingle
Exterior:
Composition Shingle
Swimming Pool:
No
Pool:
n/a
Utilities
Heating System:
1 Unit, Baseboard - Cast Iron
Heating Source:
Gas-Natural
Cooling:
Window A/C(s)
Water Heater:
Electric
Water:
Public Water
Sewer:
Public Sewer
Services:
n/a
Lot Features
Acres:
0.11
Lot Dimensions:
50X100
Lot Features:
n/a
School Information
Elementary:
TUSCAN
Middle:
MAPLEWOOD
High School:
COLUMBIA
Community Information
County:
Essex
Town:
Maplewood Twp.
Neighborhood:
n/a
Application Fee:
n/a
Association Fee:
n/a
Fee Includes:
n/a
Amenities:
n/a
Pets:
n/a
Financial Considerations
List Price:
$530,000
Tax Amount:
$10,555
Land Assessment:
$230,600
Build. Assessment:
$238,800
Total Assessment:
$469,400
Tax Rate:
3.62
Tax Year:
2023
Ownership Type:
Fee Simple
Listing Information
MLS ID:
3918069
List Date:
08-09-2024
Days On Market:
46
Listing Broker:
CALLAWAY HENDERSON SOTHEBY'S IR
Listing Agent:
Ira William Lackey

































Request More Information
Shawn and Diane Fox
RE/MAX American Dream
3108 Route 10 West
Denville, NJ 07834
Call: (973) 277-7853
Web: SeasonsGlenCondos.com

