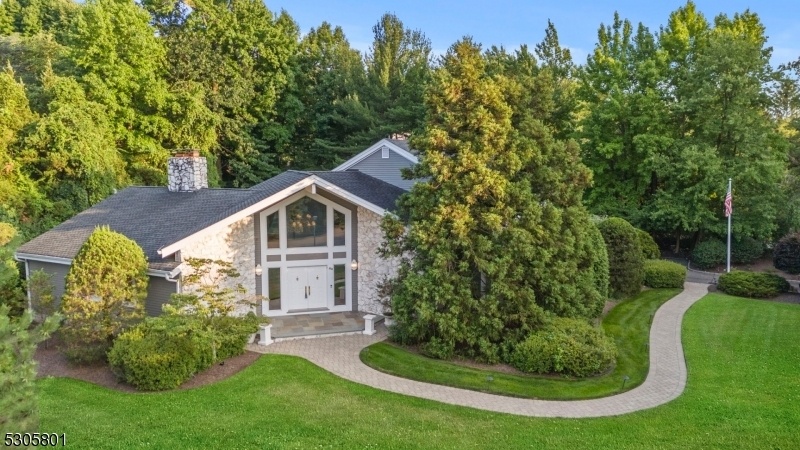60 Roosevelt Blvd
North Caldwell Boro, NJ 07006














































Price: $1,599,000
GSMLS: 3917961Type: Single Family
Style: Custom Home
Beds: 5
Baths: 4 Full & 1 Half
Garage: 2-Car
Year Built: 1988
Acres: 0.00
Property Tax: $25,541
Description
Lovely Home Nestled In A Superb North Caldwell Neighborhood. Located 30 Minutes Away From Nyc, Top Notch Schools, Shopping And Restaurants. This Stunning Home Features Manicured Grounds, A Grand Entrance, Elegant Formal Living Room With Cathedral Ceilings, A Custom Fire Place, Joined By An Esthetically Situated Formal Dining Room With Cathedral Ceiling, Floor To Ceiling Windows And Ample Alluring Entertainment Space. French Doors Lead To A Chic Den / Home Office Space. An Exquisite Light And Airy Gourmet Kitchen W Light Color Cabinets, White Stone Counter Tops, A Unique Coppice Peninsula, Sub Zero Refrigerator, Stainless Steel Appliances And Dining Area Overlooking The Inviting Patio / Backyard Oasis. Walk Out To Your Dream Backyard Headlining A Breathtaking Gunite Heated Inground Pool With A Spa Like Hot Tub Nestled In A Private Landscaped Space For Your Ceaseless Relaxation Demands. Impressive Custom Built Hawaii Style Gas Torches And Target Lighting Enhances Your Outdoor Paradise Retreat. 1st Floor: Lavish And Ample Primary Bedroom Suite Highlights A Fire Place, Custom Built Fitments, Two Walk In Closets, Glam Vanity With Sink, A Spa Like Full Bathroom Characterized With A Marble Soaking Tub, Oversize Bespoke Glass Shower Stall & Marble Double Sink. 2nd Floor: 4 Light Spacious Bedrooms With Abundant Closet Space & Two Modern Full Double Sink Baths. Lower Level: Rec Room, Media Area , Private Game Room W Wet Bar & Temp Controlled Wine Cellar. Don't Miss This House.
Rooms Sizes
Kitchen:
23x17 First
Dining Room:
19x19 First
Living Room:
First
Family Room:
25x20 First
Den:
16x13 First
Bedroom 1:
19x18 First
Bedroom 2:
16x14 Second
Bedroom 3:
14x12 Second
Bedroom 4:
14x12 Second
Room Levels
Basement:
Exercise,GameRoom,Media,RecRoom,Storage
Ground:
Outside Entrance, Walkout
Level 1:
1Bedroom,BathMain,BathOthr,Den,DiningRm,Vestibul,Foyer,GarEnter,Kitchen,Laundry,LivingRm,MudRoom,OutEntrn,Pantry,PowderRm,Walkout
Level 2:
4 Or More Bedrooms, Bath Main, Bath(s) Other
Level 3:
n/a
Level Other:
n/a
Room Features
Kitchen:
Breakfast Bar, Eat-In Kitchen, Pantry, See Remarks, Separate Dining Area
Dining Room:
Formal Dining Room
Master Bedroom:
1st Floor, Dressing Room, Fireplace, Full Bath, Walk-In Closet
Bath:
Bidet, Soaking Tub, Stall Shower
Interior Features
Square Foot:
4,100
Year Renovated:
n/a
Basement:
Yes - Finished, French Drain
Full Baths:
4
Half Baths:
1
Appliances:
Carbon Monoxide Detector, Central Vacuum, Dishwasher, Disposal, Dryer, Hot Tub, Kitchen Exhaust Fan, Range/Oven-Gas, Refrigerator, Self Cleaning Oven, Sump Pump, Wall Oven(s) - Gas, Washer, Wine Refrigerator
Flooring:
Carpeting, Marble, Stone, Tile, Wood
Fireplaces:
2
Fireplace:
Bedroom 1, Living Room
Interior:
Blinds,CODetect,CeilCath,Drapes,AlrmFire,FireExtg,SecurSys,SmokeDet,SoakTub,StallTub,WlkInCls,WndwTret
Exterior Features
Garage Space:
2-Car
Garage:
Attached,DoorOpnr,InEntrnc,OnSite,Oversize
Driveway:
Blacktop, Driveway-Exclusive
Roof:
Asphalt Shingle
Exterior:
Composition Siding, Stone
Swimming Pool:
Yes
Pool:
Gunite, Heated, In-Ground Pool, Outdoor Pool
Utilities
Heating System:
1 Unit, Forced Hot Air, Multi-Zone
Heating Source:
Gas-Natural
Cooling:
1 Unit, Ceiling Fan, Central Air, Multi-Zone Cooling
Water Heater:
Gas
Water:
Public Water
Sewer:
Public Sewer
Services:
Cable TV Available, Fiber Optic Available, Garbage Included
Lot Features
Acres:
0.00
Lot Dimensions:
175X168 IRR
Lot Features:
Corner
School Information
Elementary:
GOULD
Middle:
W ESSEX
High School:
W ESSEX
Community Information
County:
Essex
Town:
North Caldwell Boro
Neighborhood:
n/a
Application Fee:
n/a
Association Fee:
n/a
Fee Includes:
n/a
Amenities:
Exercise Room, Pool-Outdoor, Storage
Pets:
Yes
Financial Considerations
List Price:
$1,599,000
Tax Amount:
$25,541
Land Assessment:
$443,000
Build. Assessment:
$709,600
Total Assessment:
$1,152,600
Tax Rate:
2.22
Tax Year:
2023
Ownership Type:
Fee Simple
Listing Information
MLS ID:
3917961
List Date:
08-08-2024
Days On Market:
42
Listing Broker:
LATTIMER REALTY
Listing Agent:
Sandra Costa














































Request More Information
Shawn and Diane Fox
RE/MAX American Dream
3108 Route 10 West
Denville, NJ 07834
Call: (973) 277-7853
Web: SeasonsGlenCondos.com

