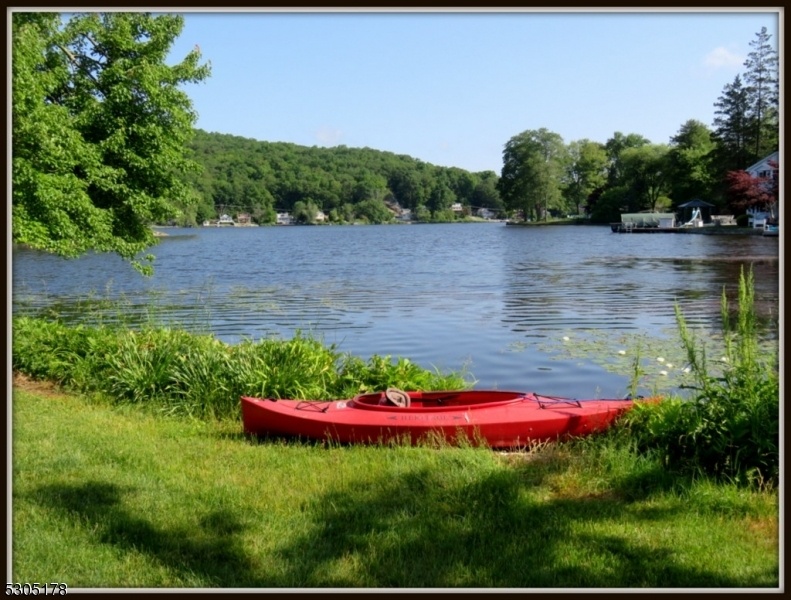11 Lake Dr
Byram Twp, NJ 07874

















































Price: $499,000
GSMLS: 3917349Type: Single Family
Style: Ranch
Beds: 3
Baths: 2 Full & 1 Half
Garage: No
Year Built: 1959
Acres: 0.85
Property Tax: $10,108
Description
Proudly Offered By The Son Of The First Owner, This Hidden Gem Was Originally Built As A Year Round Home, On Almost One Acre Of Prime 280' Of Waterfront. With Direct Deep Water Access And Incomparable Views. With Mountains As A Backdrop This Private 115 Acre Lake Lackawanna Is Minutes From I 80 ( Exit 25) 1 1/2 Miles From The Byram Plaza Shoprite. Steps To One Of The Lifeguarded Beaches, Walking Distance To A Nine Hole Golf Course, This Is A Gas Powered Motor Boat Lake With A Clubhouse For Members. The Home Is Built Of Red Cedar With Comfortable Air Conditioning & Hardwood Floors Throughout The First Level, New Roof 2012. Spend Many Hours Enjoying The Water, Stop At The Lakeside "alibi" For Dinner And Drinks Before Returning Home, To The Light On Your Dock. The Lot With A Long Paved Driveway And Easy Ranch Style Living Has Everything You Need On One Level. Original Knotty Pine Paneling Graces The Living / Dining Room With A Stunning Picture Window Framing The Lake. The Lake View Kitchen Has The Original Birch Cabinets Plus A Custom Wall Of Storage Cabinets, With Two Bedroom's, The Master Suite With A Half Bath On The Main Level. Upstairs Is A 37' Loft, Ideal As A "bunk Room" For Overnight Guests With A Convenient Full Bath At The Base Of The Staircase, And A Separate Entrance For Privacy. There Is A Lakeview Patio For A Relaxing Lunch, A Stunning Old Maple Tree Commands The Velvet Lawn, Surrounded By Mature Plantings Including Peony, Bleeding Hearts & Bearded Iris.
Rooms Sizes
Kitchen:
8x7 First
Dining Room:
n/a
Living Room:
21x12 First
Family Room:
25x18 First
Den:
n/a
Bedroom 1:
13x11 First
Bedroom 2:
12x10 First
Bedroom 3:
n/a
Bedroom 4:
n/a
Room Levels
Basement:
n/a
Ground:
Inside Entrance, Laundry Room, Outside Entrance, Utility Room, Walkout, Workshop
Level 1:
2Bedroom,BathMain,BathOthr,FamilyRm,Kitchen,LivDinRm,OutEntrn,Pantry,PowderRm
Level 2:
Loft
Level 3:
n/a
Level Other:
n/a
Room Features
Kitchen:
Country Kitchen, Pantry
Dining Room:
Living/Dining Combo
Master Bedroom:
1st Floor, Half Bath
Bath:
n/a
Interior Features
Square Foot:
n/a
Year Renovated:
2012
Basement:
Yes - Partial, Unfinished, Walkout
Full Baths:
2
Half Baths:
1
Appliances:
Cooktop - Electric, Dryer, Generator-Hookup, Refrigerator, Wall Oven(s) - Electric, Washer
Flooring:
Carpeting, Tile, Wood
Fireplaces:
1
Fireplace:
Family Room, Wood Stove-Freestanding
Interior:
Skylight,StallShw,TubShowr
Exterior Features
Garage Space:
No
Garage:
n/a
Driveway:
1 Car Width, Blacktop
Roof:
Asphalt Shingle
Exterior:
Clapboard
Swimming Pool:
n/a
Pool:
n/a
Utilities
Heating System:
1 Unit, Forced Hot Air
Heating Source:
OilAbOut
Cooling:
1 Unit, Central Air
Water Heater:
Electric
Water:
Well
Sewer:
Septic 3 Bedroom Town Verified
Services:
Cable TV Available, Garbage Included
Lot Features
Acres:
0.85
Lot Dimensions:
n/a
Lot Features:
Lake Front
School Information
Elementary:
BYRAM LKS
Middle:
BYRAM INTR
High School:
LENAPE VLY
Community Information
County:
Sussex
Town:
Byram Twp.
Neighborhood:
Lake Lackawanna
Application Fee:
n/a
Association Fee:
$600 - Annually
Fee Includes:
n/a
Amenities:
Boats - Gas Powered Allowed, Club House, Kitchen Facilities, Lake Privileges, Playground
Pets:
n/a
Financial Considerations
List Price:
$499,000
Tax Amount:
$10,108
Land Assessment:
$185,500
Build. Assessment:
$89,500
Total Assessment:
$275,000
Tax Rate:
3.76
Tax Year:
2023
Ownership Type:
Fee Simple
Listing Information
MLS ID:
3917349
List Date:
08-05-2024
Days On Market:
49
Listing Broker:
RE/MAX HERITAGE PROPERTIES
Listing Agent:
Sydney Uster

















































Request More Information
Shawn and Diane Fox
RE/MAX American Dream
3108 Route 10 West
Denville, NJ 07834
Call: (973) 277-7853
Web: SeasonsGlenCondos.com

