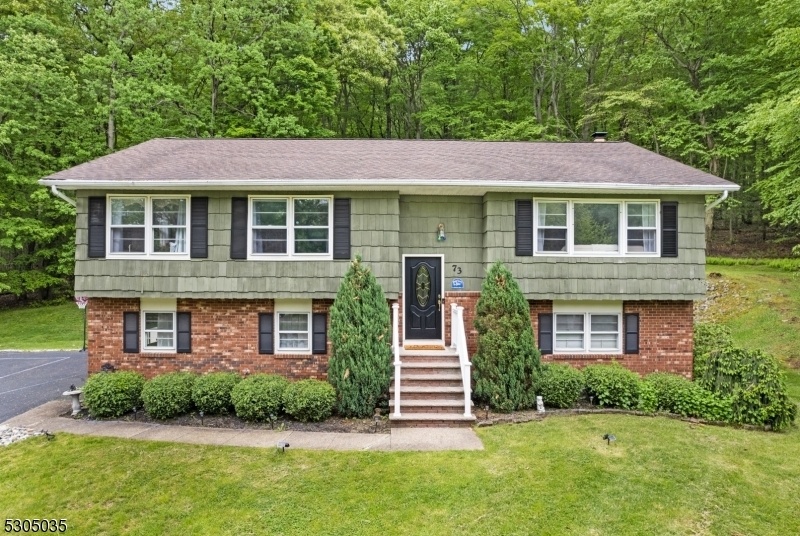73 Parkview Dr
Roxbury Twp, NJ 07876





























Price: $649,900
GSMLS: 3917255Type: Single Family
Style: Bi-Level
Beds: 4
Baths: 2 Full & 1 Half
Garage: 2-Car
Year Built: 1979
Acres: 0.62
Property Tax: $9,968
Description
Nestled In A Cul-de-sac,in The Highly Sought-after Succasunna Section Of Roxbury, This Exquisite 4-bed, 2.5-bath Residence Is A True Gem.from The Moment You Drive Through This Quiet,picturesque Neighborhood,you'll Sense That This Is The Place You Want To Call Home.situated On A Beautiful Lot Backing To Woods,this Home Offers Privacy While Being Close To Schools,shopping,dining,& Commuter Routes.step Inside & Be Greeted By A Spacious,open-concept Living & Dining Area W/ Gleaming Wood Floors,recessed Lighting,& Elegant Crown Molding.the Updated Kitchen Offers Granite Counters,stainless Steel Appliances+tile Backsplash.the Seamless Flow Of The Main Level Creates An Inviting Space For Everyday Living & Entertaining.relax & Unwind In The Enclosed Back Porch,which Provides A Perfect Setting For Enjoying Morning Coffee Or Hosting Gatherings Amidst The Tranquil Backdrop Of The Surrounding Nature.all 4 Bedrooms Are Generously Sized,ensuring Ample Space For All.the Primary Suite Is A True Sanctuary,featuring A Full Bath And A Walk-in Closet.the Lower Level Is Designed For Comfort & Convenience,boasting A Large Fam. Room With Cozy Fireplace & Sliders That Open To The Expansive Backyard, Ideal For Outdoor Enjoyment. Additional Highlights Include Central Ac (2023),public Sewer+water And Natural Gas.this Remarkable Home Is More Than Just A Place To Live-it's A Lifestyle. Don't Miss Your Chance To Experience The Blend Of Privacy, Convenience,and Charm That Makes This Property Truly Special.
Rooms Sizes
Kitchen:
13x10 First
Dining Room:
13x11 First
Living Room:
17x16 First
Family Room:
26x13 Ground
Den:
n/a
Bedroom 1:
15x13 First
Bedroom 2:
17x11 First
Bedroom 3:
14x11 First
Bedroom 4:
14x13 Ground
Room Levels
Basement:
n/a
Ground:
n/a
Level 1:
n/a
Level 2:
n/a
Level 3:
n/a
Level Other:
n/a
Room Features
Kitchen:
Eat-In Kitchen
Dining Room:
Formal Dining Room
Master Bedroom:
Full Bath, Walk-In Closet
Bath:
Stall Shower
Interior Features
Square Foot:
2,404
Year Renovated:
n/a
Basement:
No
Full Baths:
2
Half Baths:
1
Appliances:
Carbon Monoxide Detector
Flooring:
Carpeting, Tile, Wood
Fireplaces:
1
Fireplace:
Family Room, Wood Burning
Interior:
n/a
Exterior Features
Garage Space:
2-Car
Garage:
Built-In Garage
Driveway:
Blacktop
Roof:
Asphalt Shingle
Exterior:
Brick, Wood Shingle
Swimming Pool:
n/a
Pool:
n/a
Utilities
Heating System:
Baseboard - Hotwater
Heating Source:
Gas-Natural
Cooling:
Central Air
Water Heater:
n/a
Water:
Public Water
Sewer:
Public Sewer
Services:
Cable TV Available, Garbage Included
Lot Features
Acres:
0.62
Lot Dimensions:
n/a
Lot Features:
Cul-De-Sac
School Information
Elementary:
n/a
Middle:
n/a
High School:
n/a
Community Information
County:
Morris
Town:
Roxbury Twp.
Neighborhood:
Succasunna
Application Fee:
n/a
Association Fee:
n/a
Fee Includes:
n/a
Amenities:
n/a
Pets:
n/a
Financial Considerations
List Price:
$649,900
Tax Amount:
$9,968
Land Assessment:
$118,600
Build. Assessment:
$249,800
Total Assessment:
$368,400
Tax Rate:
2.71
Tax Year:
2023
Ownership Type:
Fee Simple
Listing Information
MLS ID:
3917255
List Date:
08-05-2024
Days On Market:
42
Listing Broker:
WEICHERT REALTORS
Listing Agent:
Radina Vilasco





























Request More Information
Shawn and Diane Fox
RE/MAX American Dream
3108 Route 10 West
Denville, NJ 07834
Call: (973) 277-7853
Web: SeasonsGlenCondos.com




