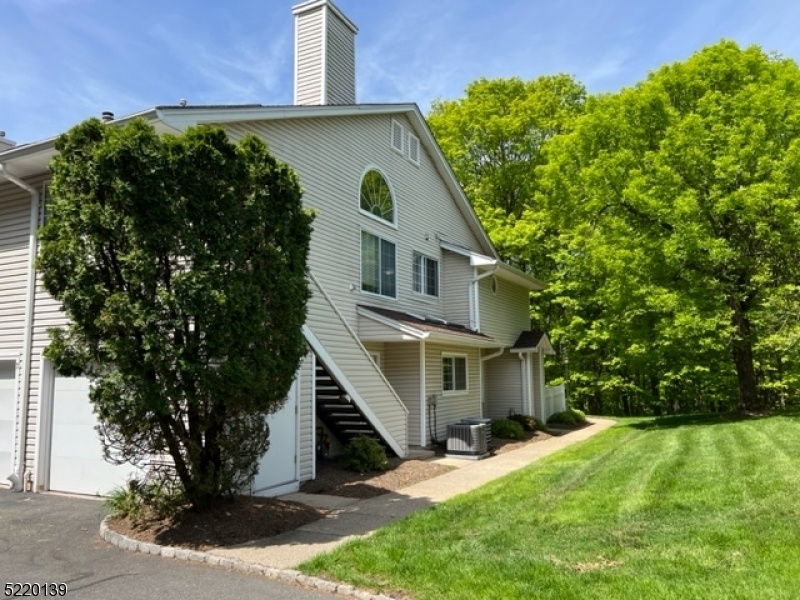6 Encampment Dr
Bedminster Twp, NJ 07921

















Price: $2,350
GSMLS: 3916924Type: Condo/Townhouse/Co-op
Beds: 1
Baths: 1 Full
Garage: 1-Car
Basement: No
Year Built: 1985
Pets: Call
Available: Immediately
Description
This Lovely Townhome Is Situated In The Desirable Crestmont Highlands Section Of The Hills. The Floor Plan Is Completely Open With A Beautiful Oversized Palladian Window, Fireplace And Open Staircase To The Loft And Laundry Area. The Home Is Newly Painted And Boasts Brand New Carpeting. The Kitchen Includes A Green House Window, Stainless Steel Appliances, And A Convenient Opening Into The Dining Room For Easy Serving. This Particular Model Is Extremely Popular. There Is A Nicely Sized Bedroom With Separate Vanity And Dressing Area With Sink. Adjacent To The Dressing Area Is A Large Walk In Closet. In Addition, The Full Bath Has A Second Sink With Vanity. Upstairs Is A Large Loft. This Room Can Serve As An In-home Office, Tv Room, Or Can Accommodate Guests Who May Want To Spend The Night. Outside Is A Porch That Is Perfect For A Bistro Table. Here You Can Utilize The Grounds. There Is A Large Yard Area That May Be Used By The Residents. Together With This Townhouse, You Can Enjoy All The Amenities The Hills Has To Offer. A Neighborhood Pool, Tennis Courts, Clubhouse, Work Out Room, And Playground Are Within Walking Distance. In Addition, The Town Of Bedminster Is Filled With Shopping, Dining, And So Much More. Enjoy The Hills Lifestyle. You'll Feel Like You Are On Vacation All The Time! Ntn Application Required; Credit Report, Employment Verification.
Rental Info
Lease Terms:
1 Year, Negotiable, Renewal Option
Required:
1MthAdvn,1.5MthSy,TenAppl,TenInsRq
Tenant Pays:
Cable T.V., Electric, Gas, Heat, Hot Water, Sewer, Trash Removal, Water
Rent Includes:
Building Insurance, Maintenance-Building, Maintenance-Common Area, Taxes
Tenant Use Of:
Laundry Facilities
Furnishings:
Unfurnished
Age Restricted:
No
Handicap:
No
General Info
Square Foot:
n/a
Renovated:
2023
Rooms:
5
Room Features:
Dressing Room, Full Bath, Galley Type Kitchen, Separate Dining Area, Tub Shower, Walk-In Closet
Interior:
Carbon Monoxide Detector, Fire Extinguisher, High Ceilings, Skylight, Smoke Detector, Walk-In Closet
Appliances:
Dishwasher, Dryer, Kitchen Exhaust Fan, Microwave Oven, Range/Oven-Electric, Refrigerator, Self Cleaning Oven
Basement:
No
Fireplaces:
1
Flooring:
Carpeting, Laminate, Tile
Exterior:
Curbs, Open Porch(es), Tennis Courts, Thermal Windows/Doors
Amenities:
Club House, Exercise Room, Playground, Pool-Outdoor, Tennis Courts
Room Levels
Basement:
n/a
Ground:
n/a
Level 1:
n/a
Level 2:
1 Bedroom, Bath Main, Dining Room, Kitchen, Living Room
Level 3:
Laundry Room, Loft, Utility Room
Room Sizes
Kitchen:
8x8 Second
Dining Room:
9x8 Second
Living Room:
15x14 Second
Family Room:
n/a
Bedroom 1:
16x11 Second
Bedroom 2:
n/a
Bedroom 3:
n/a
Parking
Garage:
1-Car
Description:
Built-In Garage, Garage Under, On-Street Parking
Parking:
n/a
Lot Features
Acres:
n/a
Dimensions:
n/a
Lot Description:
Corner, Open Lot, Wooded Lot
Road Description:
n/a
Zoning:
Residential
Utilities
Heating System:
1 Unit, Forced Hot Air
Heating Source:
Gas-Natural
Cooling:
1 Unit, Ceiling Fan, Central Air
Water Heater:
Electric
Utilities:
All Underground, Electric, Gas-Natural
Water:
Public Water
Sewer:
Public Sewer, Sewer Charge Extra
Services:
Cable TV Available
School Information
Elementary:
BEDMINSTER
Middle:
BEDMINSTER
High School:
BERNARDS
Community Information
County:
Somerset
Town:
Bedminster Twp.
Neighborhood:
Crestmont Highlands
Location:
Residential Area
Listing Information
MLS ID:
3916924
List Date:
08-02-2024
Days On Market:
51
Listing Broker:
COLDWELL BANKER REALTY
Listing Agent:
Susan Eagan

















Request More Information
Shawn and Diane Fox
RE/MAX American Dream
3108 Route 10 West
Denville, NJ 07834
Call: (973) 277-7853
Web: SeasonsGlenCondos.com

