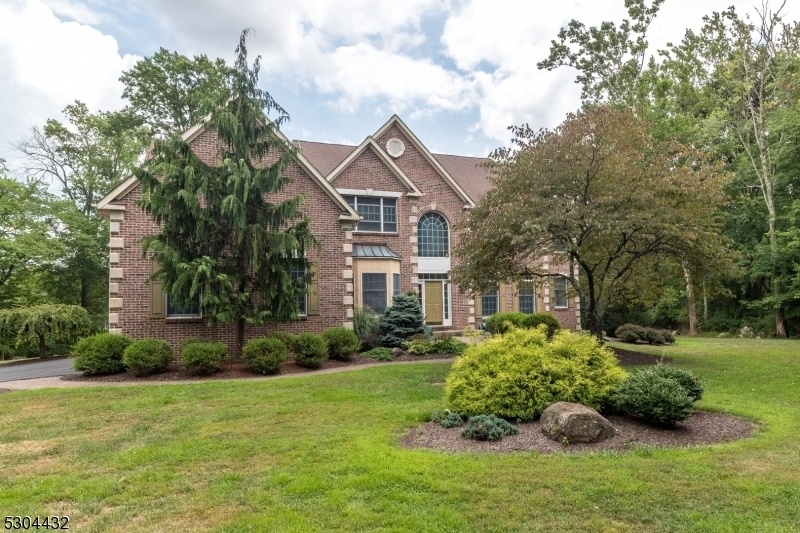6 Chimney Hill Dr
West Amwell Twp, NJ 08530















































Price: $899,900
GSMLS: 3916700Type: Single Family
Style: Colonial
Beds: 5
Baths: 4 Full & 1 Half
Garage: 3-Car
Year Built: 1996
Acres: 3.00
Property Tax: $18,265
Description
Attainable Luxury!! This Stunning Colonial Is Located In Desirable Timber Crest. This Well Maintained Home Boasts 5 Spacious Bedrooms, 4 Full Baths, And 1 Half Bath, Offering Ample Space And Comfort For All. Step Into The Welcoming Two Story Foyer Next To The Private Office Boasting Hw Floors And A Triple Window. The Freshly Painted Expansive Kitchen Features A Center Island And Double Ovens Making It A Culinary Dream. Hw Floors Professionally Refinished !this Home Boasts A Convenient First-floor Bedroom Freshly Painted With En Suite Bathroom, Making It Ideal For An In-law Suite Or Private Guest Accommodations.. Steps From The Kitchen Are A Spacious Family Room With Fpl, Home Theater And Large Formal Dining Room Perfect For Entertaining. A Whole House Sound System Can Be Enjoyed From Multiple Rooms. The Property Extends Its Charm Outdoors With A Spacious, Level Lot Perfect For Relaxation And Recreation. Entertain Guests On The Expansive Patio Overlooking The Treed Perimeter Offering A Private Setting. The Patio Is Wired For Sound. Four Additional Bedrooms Are On The Second Level Which Is Accessible From Two Separate Staircases. Located In A Top-rated School District.. You'll Enjoy The Convenience Of Being Close To The Renowned Old York Road And Unionville Wineries, All That The River Towns Offer For Dining, Shopping And Sight-seeing. Your New Home Awaits
Rooms Sizes
Kitchen:
22x19 First
Dining Room:
14x14 First
Living Room:
19x14 First
Family Room:
21x16 First
Den:
12x11 First
Bedroom 1:
22x14 Second
Bedroom 2:
12x11 Second
Bedroom 3:
14x15 Second
Bedroom 4:
12x12 Second
Room Levels
Basement:
Storage Room, Utility Room
Ground:
n/a
Level 1:
1Bedroom,FamilyRm,Foyer,Kitchen,Laundry,LivingRm,MudRoom,Office,PowderRm
Level 2:
4+Bedrms,BathMain,BathOthr,SittngRm
Level 3:
n/a
Level Other:
n/a
Room Features
Kitchen:
Center Island
Dining Room:
Formal Dining Room
Master Bedroom:
Full Bath, Sitting Room
Bath:
Jetted Tub, Stall Shower
Interior Features
Square Foot:
4,250
Year Renovated:
n/a
Basement:
Yes - Full, Unfinished, Walkout
Full Baths:
4
Half Baths:
1
Appliances:
Carbon Monoxide Detector, Central Vacuum, Dishwasher, Dryer, Kitchen Exhaust Fan, Microwave Oven, Self Cleaning Oven, Washer
Flooring:
Carpeting, Wood
Fireplaces:
1
Fireplace:
Family Room
Interior:
CODetect,CeilCath,FireExtg,JacuzTyp,Skylight,SmokeDet,StallShw,WlkInCls,WndwTret
Exterior Features
Garage Space:
3-Car
Garage:
Attached Garage
Driveway:
Blacktop, Driveway-Exclusive
Roof:
Asphalt Shingle
Exterior:
Brick, Vinyl Siding
Swimming Pool:
No
Pool:
n/a
Utilities
Heating System:
Forced Hot Air, Multi-Zone
Heating Source:
GasPropO
Cooling:
Multi-Zone Cooling
Water Heater:
Gas
Water:
Well
Sewer:
Septic
Services:
Cable TV Available, Garbage Extra Charge
Lot Features
Acres:
3.00
Lot Dimensions:
n/a
Lot Features:
Level Lot, Open Lot
School Information
Elementary:
W. AMWELL
Middle:
W. AMWELL
High School:
S.HUNTERDN
Community Information
County:
Hunterdon
Town:
West Amwell Twp.
Neighborhood:
Timbercrest
Application Fee:
n/a
Association Fee:
n/a
Fee Includes:
n/a
Amenities:
n/a
Pets:
n/a
Financial Considerations
List Price:
$899,900
Tax Amount:
$18,265
Land Assessment:
$143,800
Build. Assessment:
$724,400
Total Assessment:
$868,200
Tax Rate:
2.25
Tax Year:
2023
Ownership Type:
Fee Simple
Listing Information
MLS ID:
3916700
List Date:
08-01-2024
Days On Market:
53
Listing Broker:
COLDWELL BANKER HEARTHSIDE
Listing Agent:
Mary Alice Heimerl















































Request More Information
Shawn and Diane Fox
RE/MAX American Dream
3108 Route 10 West
Denville, NJ 07834
Call: (973) 277-7853
Web: SeasonsGlenCondos.com

