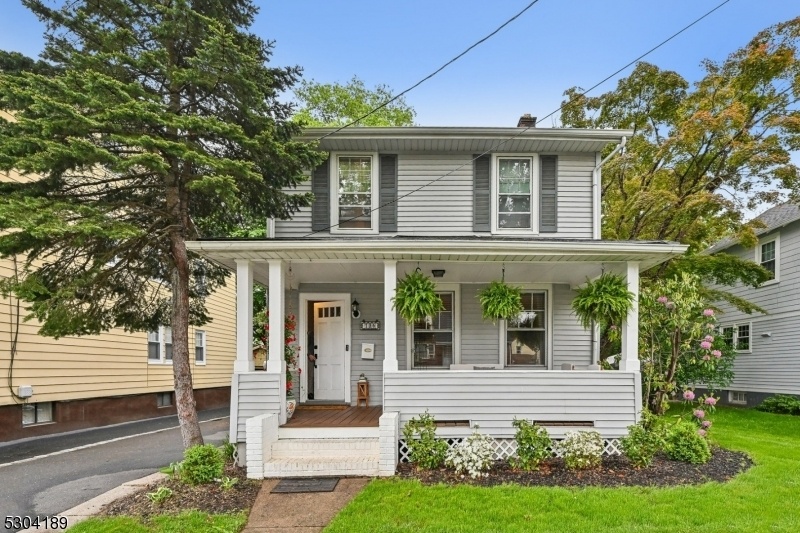122-126 Union Ave
Maplewood Twp, NJ 07040




























Price: $4,900
GSMLS: 3916440Type: Single Family
Beds: 4
Baths: 2 Full
Garage: 2-Car
Basement: Yes
Year Built: 1924
Pets: Number Limit, Size Limit
Available: See Remarks
Description
Beautifully Preserved Colonial Built In 1924, Where Timeless Elegance Meets Modern Luxury. This Exquisite Single-family Residence Offers 4 Spacious Bedrooms And 2 Full Baths, Providing Ample Space For Family And Guests. As You Enter From The Charming Front Porch, You'll Be Greeted By A Welcoming Foyer That Leads To A Formal Dining Room And Spacious Living Room Perfect For Entertaining. The Recently Renovated Kitchen Boasts Contemporary Upgrades, Blending Seamlessly With The Home's Historic Character. A Full Bathroom On The First Floor Adds Convenience For You And Your Guests. Eco-conscious Buyers Will Appreciate The Solar Panels, Which Keep Electricity Bills Impressively Low During The Summer. The Home's Heating Is Efficiently Provided By Steam Radiators, Ensuring Cozy Warmth During The Colder Months. The Jitney To The Maplewood Train Station Is Available With A Pickup Stop At The Top Of The Block. Close To The Local Shopping Center On Irvington Ave. The Center Holds Dunkin' Donuts, Supermarket, Gym, Etc. Lease To Start In November 1st 2024
Rental Info
Lease Terms:
1 Year, See Remarks
Required:
1.5 Month Security, Credit - Rpt, See Remarks, Tenants Insurance Required
Tenant Pays:
Electric, Gas, Heat, Hot Water, Maintenance-Lawn, See Remarks, Snow Removal, Trash Removal
Rent Includes:
Building Insurance, Taxes, Water
Tenant Use Of:
Basement, Laundry Facilities
Furnishings:
Unfurnished
Age Restricted:
No
Handicap:
n/a
General Info
Square Foot:
n/a
Renovated:
2023
Rooms:
8
Room Features:
n/a
Interior:
n/a
Appliances:
Carbon Monoxide Detector, Dishwasher, Dryer, Kitchen Exhaust Fan, Range/Oven-Gas, Refrigerator, Smoke Detector, Washer
Basement:
Yes - Unfinished
Fireplaces:
No
Flooring:
Laminate, Tile, Wood
Exterior:
Deck, Patio, Storm Door(s)
Amenities:
n/a
Room Levels
Basement:
Laundry Room, Storage Room, Utility Room
Ground:
n/a
Level 1:
Bath(s) Other, Dining Room, Kitchen, Living Room
Level 2:
4 Or More Bedrooms, Bath Main
Level 3:
1 Bedroom, Attic
Room Sizes
Kitchen:
21x14 First
Dining Room:
16x12 First
Living Room:
18x13 First
Family Room:
n/a
Bedroom 1:
14x11 Second
Bedroom 2:
12x10 Second
Bedroom 3:
13x10 Second
Parking
Garage:
2-Car
Description:
Detached Garage
Parking:
3
Lot Features
Acres:
0.11
Dimensions:
50X100
Lot Description:
Level Lot
Road Description:
City/Town Street
Zoning:
n/a
Utilities
Heating System:
1 Unit, Radiators - Steam
Heating Source:
Gas-Natural
Cooling:
Wall A/C Unit(s), Window A/C(s)
Water Heater:
Gas
Utilities:
Electric, Gas In Street
Water:
Public Water
Sewer:
Public Sewer
Services:
Cable TV Available, Fiber Optic Available, Garbage Extra Charge
School Information
Elementary:
n/a
Middle:
MAPLEWOOD
High School:
COLUMBIA
Community Information
County:
Essex
Town:
Maplewood Twp.
Neighborhood:
n/a
Location:
Residential Area
Listing Information
MLS ID:
3916440
List Date:
07-31-2024
Days On Market:
51
Listing Broker:
KELLER WILLIAMS MID-TOWN DIRECT
Listing Agent:
Octavio J. Mendes




























Request More Information
Shawn and Diane Fox
RE/MAX American Dream
3108 Route 10 West
Denville, NJ 07834
Call: (973) 277-7853
Web: SeasonsGlenCondos.com

