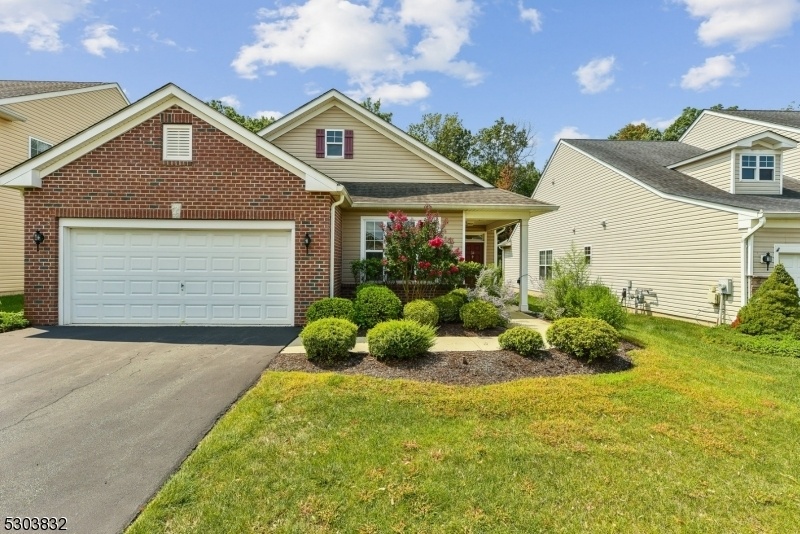34 Spangenberg Ln
Franklin Twp, NJ 08873







































Price: $664,900
GSMLS: 3916328Type: Single Family
Style: Ranch
Beds: 3
Baths: 2 Full
Garage: 2-Car
Year Built: 2013
Acres: 0.14
Property Tax: $10,160
Description
Welcome To Your Dream Home Nestled In A Vibrant Sterling Point 55+ Community, Where Luxury Meets Convenience. Indulge In This Serene Retreat With A Private Backyard On A Premium Lot That Opens To A Lush Green Belt, Providing A Peaceful & Picturesque View Of Nature At Your Doorstep. This Expensive 2,095 Sqft One-story Residence Boasts A Thoughtful Layout & Modern Amenity, Ensuring A Comfortable & Healthy Lifestyle. Step Into A Bright & Airy Living Area Seamlessly Connected To The Dining Room. Large Windows Flood The Space With Natural Light, Enhancing The Open & Inviting Atmosphere. The Heart Of The Home Features Sleek Granite Countertops, Custom Wall-to-wall Cabinetry, & Stainless-steel Appliances. The Home Includes A Generously Sized Master Suite With Large Windows, An En-suite Bath With Dual Vanities, A Spacious Stall Shower, & Plenty Of Storage, Plus Two Additional Bedrooms & A Full Bath. The Well-designed Layout Ensures A Private Backyard With Green Belt With $30k+ Premium Lot. With A Laundry Room, Utility Room & Lot Of Storage Closets Throughout, This Home Was Designed For Ease Of Living. The Hallway Features Coat & Linen Closets, & A Door Provides Direct Access To The Attached 2-car Garage. Embrace A Healthy Lifestyle With Access To An Array Of Community Amenities, Including An Outdoor Pool, Exercise Room, Billiard Room, Jogging & Biking Paths, & A Community Kitchen. Hoa Fee Of $425 Covers Exterior Maintenance-common Area & Exterior, Snow Removal, Trash Collection.
Rooms Sizes
Kitchen:
23x15 Ground
Dining Room:
n/a
Living Room:
22x17 Ground
Family Room:
n/a
Den:
n/a
Bedroom 1:
15x14 Ground
Bedroom 2:
12x12 Ground
Bedroom 3:
11x10 Ground
Bedroom 4:
n/a
Room Levels
Basement:
n/a
Ground:
3Bedroom,BathMain,Foyer,GarEnter,Kitchen,Laundry,LivDinRm,Pantry
Level 1:
n/a
Level 2:
n/a
Level 3:
n/a
Level Other:
n/a
Room Features
Kitchen:
Breakfast Bar, Center Island, Pantry, Separate Dining Area
Dining Room:
Living/Dining Combo
Master Bedroom:
Full Bath, Walk-In Closet
Bath:
Stall Shower
Interior Features
Square Foot:
n/a
Year Renovated:
n/a
Basement:
No
Full Baths:
2
Half Baths:
0
Appliances:
Carbon Monoxide Detector, Dishwasher, Dryer, Kitchen Exhaust Fan, Microwave Oven, Range/Oven-Gas, Refrigerator, Wall Oven(s) - Gas, Washer
Flooring:
Tile, Wood
Fireplaces:
No
Fireplace:
n/a
Interior:
Blinds,CODetect,FireExtg,CeilHigh,SmokeDet,StallTub,WlkInCls,WndwTret
Exterior Features
Garage Space:
2-Car
Garage:
Attached Garage, See Remarks
Driveway:
2 Car Width, Blacktop, On-Street Parking, See Remarks
Roof:
Asphalt Shingle
Exterior:
Stone, Vinyl Siding
Swimming Pool:
Yes
Pool:
Association Pool, Outdoor Pool
Utilities
Heating System:
1 Unit, Forced Hot Air
Heating Source:
Gas-Natural
Cooling:
1 Unit, Central Air
Water Heater:
Gas
Water:
Public Water
Sewer:
Public Sewer
Services:
Cable TV Available, Garbage Included
Lot Features
Acres:
0.14
Lot Dimensions:
n/a
Lot Features:
Level Lot
School Information
Elementary:
n/a
Middle:
n/a
High School:
n/a
Community Information
County:
Somerset
Town:
Franklin Twp.
Neighborhood:
Sterling Pointe
Application Fee:
n/a
Association Fee:
$425 - Monthly
Fee Includes:
Maintenance-Common Area, Maintenance-Exterior, Snow Removal, Trash Collection
Amenities:
Billiards Room, Club House, Exercise Room, Jogging/Biking Path, Kitchen Facilities, Pool-Outdoor
Pets:
Breed Restrictions, Yes
Financial Considerations
List Price:
$664,900
Tax Amount:
$10,160
Land Assessment:
$288,200
Build. Assessment:
$298,000
Total Assessment:
$586,200
Tax Rate:
1.87
Tax Year:
2023
Ownership Type:
Fee Simple
Listing Information
MLS ID:
3916328
List Date:
07-31-2024
Days On Market:
58
Listing Broker:
KELLER WILLIAMS CORNERSTONE
Listing Agent:
Deepak Bansal







































Request More Information
Shawn and Diane Fox
RE/MAX American Dream
3108 Route 10 West
Denville, NJ 07834
Call: (973) 277-7853
Web: SeasonsGlenCondos.com

