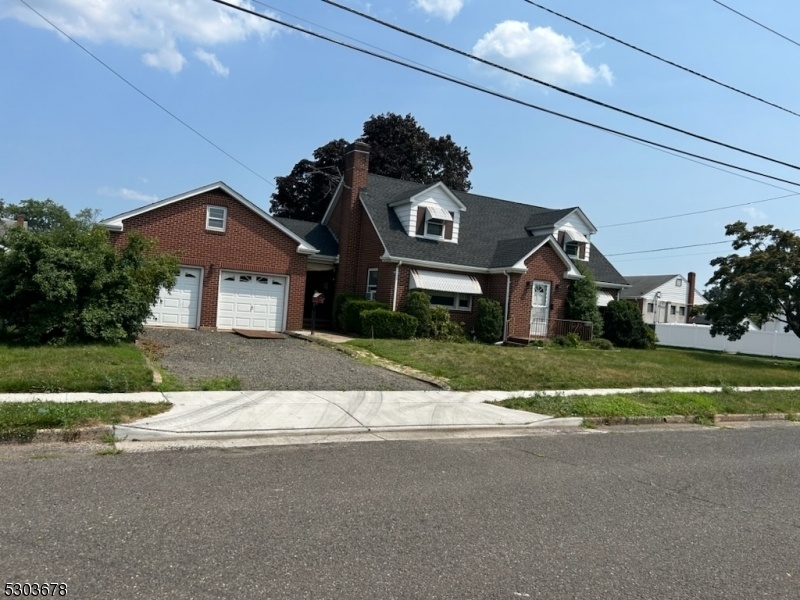200 N 9th Ave
Manville Boro, NJ 08835









Price: $449,000
GSMLS: 3916010Type: Single Family
Style: Cape Cod
Beds: 4
Baths: 1 Full
Garage: 2-Car
Year Built: 1955
Acres: 0.23
Property Tax: $8,777
Description
Same Owners Since 1955. Beautifully Built By Them. All Brick W/windows Front And Sides Of 2nd Floor Bedrooms And Room For A Bath At Rear Off The 9'x7' Hallway. Custom Aluminum Trim And Gutter System-no Maintenance! Wide Halls And Stairways, High Ceilings(including Basement). Extra Closets And Storage Throughout. 6' Entry Foyer With Closet, Natural Trim Throughout, Cast Iron Baseboard Hot Water Heat. Metal Awnings On All Front Windows. Entry From Side Porch To Newer Kitchen. 13' First Floor Hall With 2 Closets And Closet In 9'x8' Ceramic Bath. Room To Expand 2nd Floor Using Storage Area At Rear Of Bedrooms. Roof, Furnace, Sidewalks And Driveway Apron Are New. Private, Oversized Corner Lot With A Quality 6', Double Sided Vinyl Fence Still Has Lots Of Room For Deck, Porch, Etc. Stairs To Garage Loft Storage Area With Windows. Part Of Full (high) Basement Studded Out For 29x18 Playroom, Plus Utility Room, Laundry, Large Workshop And Commode. No Sump Pump And Owner Advised That There Has Never Been Water In The Home. All Appliances Remain, Including Freezer, Refrigerator, Washer And Dryer, All In Basement. All Ceiling Fans And Window Air Conditioners Are Included. Price Has Been Adjusted To Allow For Floor Refinishing And Painting. In Ground Oil Tank Tested In August '23 With Written Report Showing No Leaks, Termite Warranty For 1 Year From Closing And 4 Year Workmanship Warranty On New Timberline Roof. Quality Oak Floors Throughout Both Levels. Extra Driveway Cut On Louis St.
Rooms Sizes
Kitchen:
14x12 First
Dining Room:
n/a
Living Room:
20x14 First
Family Room:
n/a
Den:
n/a
Bedroom 1:
16x14 First
Bedroom 2:
12x12 First
Bedroom 3:
17x15 Second
Bedroom 4:
17x14 Second
Room Levels
Basement:
Laundry Room, Toilet, Utility Room, Workshop
Ground:
n/a
Level 1:
2 Bedrooms, Bath Main, Kitchen, Living Room, Porch
Level 2:
2Bedroom,SeeRem
Level 3:
n/a
Level Other:
n/a
Room Features
Kitchen:
Eat-In Kitchen
Dining Room:
n/a
Master Bedroom:
n/a
Bath:
n/a
Interior Features
Square Foot:
n/a
Year Renovated:
2017
Basement:
Yes - Full
Full Baths:
1
Half Baths:
0
Appliances:
Dishwasher, Dryer, Freezer-Freestanding, Kitchen Exhaust Fan, Microwave Oven, Range/Oven-Gas, Refrigerator, Washer
Flooring:
Tile, Wood
Fireplaces:
No
Fireplace:
n/a
Interior:
CODetect,FireExtg,CeilHigh,SmokeDet,TubShowr
Exterior Features
Garage Space:
2-Car
Garage:
Detached Garage, Loft Storage, Oversize Garage, See Remarks
Driveway:
2 Car Width, Crushed Stone, Off-Street Parking, On-Street Parking
Roof:
Asphalt Shingle, See Remarks
Exterior:
Aluminum Siding, Brick
Swimming Pool:
No
Pool:
n/a
Utilities
Heating System:
1 Unit, Baseboard - Cast Iron, Baseboard - Hotwater, Multi-Zone
Heating Source:
Oil Tank Below Ground
Cooling:
Ceiling Fan, Window A/C(s)
Water Heater:
Gas
Water:
Public Water
Sewer:
Public Sewer
Services:
n/a
Lot Features
Acres:
0.23
Lot Dimensions:
100X100
Lot Features:
Corner
School Information
Elementary:
WESTON
Middle:
ALEXANDER
High School:
MANVILLE
Community Information
County:
Somerset
Town:
Manville Boro
Neighborhood:
Northside (no flood)
Application Fee:
n/a
Association Fee:
n/a
Fee Includes:
n/a
Amenities:
n/a
Pets:
n/a
Financial Considerations
List Price:
$449,000
Tax Amount:
$8,777
Land Assessment:
$201,400
Build. Assessment:
$187,100
Total Assessment:
$388,500
Tax Rate:
2.40
Tax Year:
2023
Ownership Type:
Fee Simple
Listing Information
MLS ID:
3916010
List Date:
07-29-2024
Days On Market:
55
Listing Broker:
DESTINATION HOME REALTY
Listing Agent:
Robert Donahue









Request More Information
Shawn and Diane Fox
RE/MAX American Dream
3108 Route 10 West
Denville, NJ 07834
Call: (973) 277-7853
Web: SeasonsGlenCondos.com

