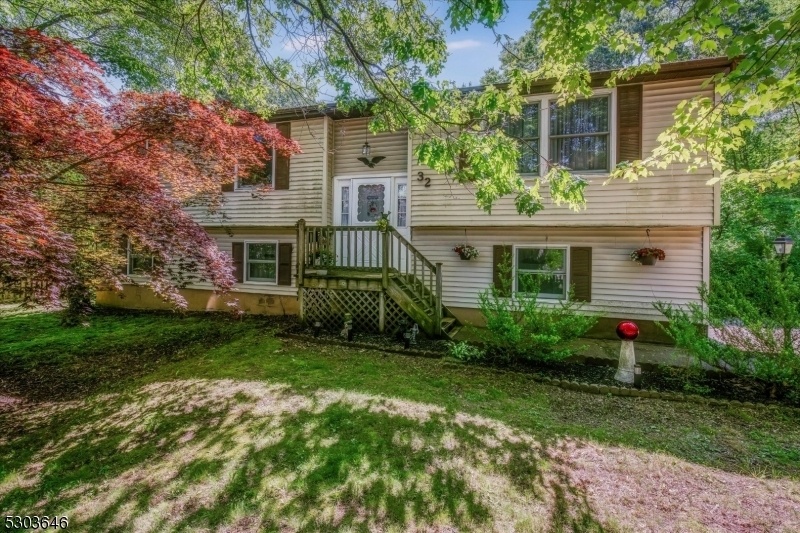32 High Crest Dr
Vernon Twp, NJ 07419































Price: $384,900
GSMLS: 3915955Type: Single Family
Style: Bi-Level
Beds: 3
Baths: 2 Full
Garage: 2-Car
Year Built: 1988
Acres: 0.30
Property Tax: $7,771
Description
New Oil Tank Just Installed! Located In The Beautiful Scenic Lakes Community, This Spacious Bilevel Home Sits On A Large Corner Lot & Offers Incredible Potential! This Home Features A Spacious Living Room, Perfect For Relaxing And Entertaining. The Original Kitchen Retains Its Classic Charm, Providing A Nostalgic Touch With Plenty Of Potential For Updates. Adjacent To The Kitchen Is A Generous Size Dining Room, Which Seamlessly Flows To The Outdoors Through Sliding Glass Doors That Lead To The Large Deck. The Upper Level Also Features 3 Ample Size Bedrooms, Which Includes A Private Full Bath In The Primary Bedroom. The Lower Level Of This Home Has Been Beautifully Updated To Enhance Its Comfort And Style. Fresh New Paint Brightens The Space, Giving It A Clean And Modern Feel, Plus New Carpeting! Outside, You'll Find A Stunning, Flat Backyard That Is Fully Fenced In, Providing Privacy And Safety. The Yard Is Ready For Your Dream Pool, With Underground Electric Already Installed! This Outdoor Space Is Perfect For Both Relaxation And Entertaining, & Offers Endless Possibilities For Enjoyment And Fun. Schedule A Tour Today Before It's Gone!
Rooms Sizes
Kitchen:
First
Dining Room:
First
Living Room:
First
Family Room:
Ground
Den:
n/a
Bedroom 1:
First
Bedroom 2:
First
Bedroom 3:
First
Bedroom 4:
n/a
Room Levels
Basement:
n/a
Ground:
GarEnter,Laundry,Utility
Level 1:
3Bedroom,BathMain,BathOthr,DiningRm,Kitchen,LivingRm,OutEntrn
Level 2:
n/a
Level 3:
n/a
Level Other:
n/a
Room Features
Kitchen:
Separate Dining Area
Dining Room:
n/a
Master Bedroom:
n/a
Bath:
n/a
Interior Features
Square Foot:
n/a
Year Renovated:
n/a
Basement:
No
Full Baths:
2
Half Baths:
0
Appliances:
Carbon Monoxide Detector, Dishwasher, Dryer, Range/Oven-Electric, Refrigerator, Washer
Flooring:
Carpeting
Fireplaces:
No
Fireplace:
n/a
Interior:
Carbon Monoxide Detector, Fire Extinguisher, Smoke Detector
Exterior Features
Garage Space:
2-Car
Garage:
Attached Garage
Driveway:
2 Car Width
Roof:
Asphalt Shingle
Exterior:
Vinyl Siding
Swimming Pool:
No
Pool:
n/a
Utilities
Heating System:
Baseboard - Hotwater
Heating Source:
OilAbOut
Cooling:
Window A/C(s)
Water Heater:
n/a
Water:
Well
Sewer:
Septic 3 Bedroom Town Verified
Services:
Cable TV Available
Lot Features
Acres:
0.30
Lot Dimensions:
n/a
Lot Features:
Corner
School Information
Elementary:
n/a
Middle:
n/a
High School:
n/a
Community Information
County:
Sussex
Town:
Vernon Twp.
Neighborhood:
Scenic Lakes
Application Fee:
$1,000
Association Fee:
$735 - Annually
Fee Includes:
Maintenance-Common Area, See Remarks
Amenities:
Lake Privileges, Playground, Tennis Courts
Pets:
Yes
Financial Considerations
List Price:
$384,900
Tax Amount:
$7,771
Land Assessment:
$178,000
Build. Assessment:
$138,000
Total Assessment:
$316,000
Tax Rate:
2.59
Tax Year:
2023
Ownership Type:
Fee Simple
Listing Information
MLS ID:
3915955
List Date:
07-29-2024
Days On Market:
53
Listing Broker:
WEICHERT REALTORS
Listing Agent:
Christine Laird































Request More Information
Shawn and Diane Fox
RE/MAX American Dream
3108 Route 10 West
Denville, NJ 07834
Call: (973) 277-7853
Web: SeasonsGlenCondos.com

