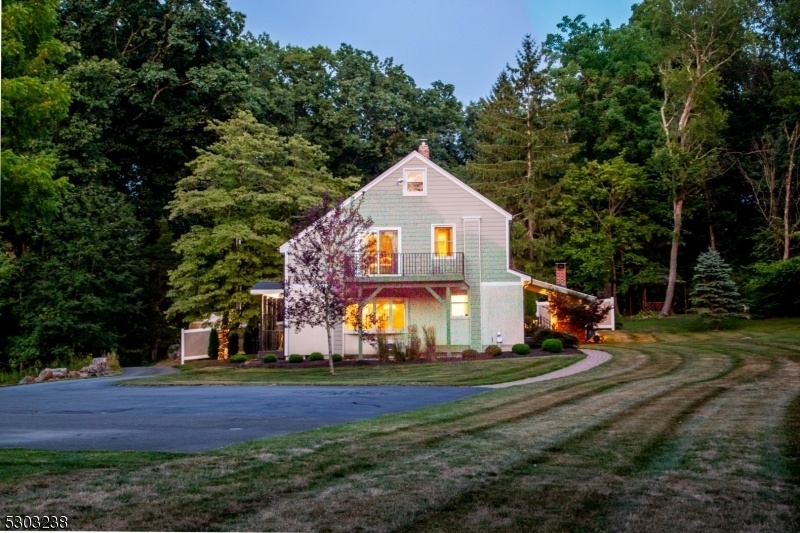19 Lakeview Rd
West Amwell Twp, NJ 08530


















































Price: $825,000
GSMLS: 3915622Type: Single Family
Style: Colonial
Beds: 5
Baths: 2 Full & 1 Half
Garage: No
Year Built: 1850
Acres: 10.35
Property Tax: $9,641
Description
Welcome To 19 Lakeview Road, Lambertville, New Jersey, A Remarkable Property Offering A Unique Blend Of Modern Amenities And Natural Beauty. This Expansive Estate, Perched Atop Ten Pristine Acres, Overlooks Schiller's Pond, Providing Seasonal Water Views. This Serene Retreat Perfectly Balances Development And Preservation While Only Moments Away From Downtown Lambertville.this 2500+ Square-foot Residence Features Five Spacious Bedrooms And Three Well-appointed Bathrooms. The Open-concept Living, Dining, And Kitchen Area Seamlessly Extends To An Outdoor Living Space, Ideal For Entertaining. The Gourmet Outdoor Kitchen Is A Standout Feature, Equipped With A Wood-burning Pizza Oven, Full-size Vent Hood, And A Four-burner Outdoor Propane Griddle With A 36-inch Grill Insert. The Partially Wooded Property Offers Various Open Spaces Suitable For Multiple Purposes, Including Potential Development Or Outdoor Activities. It Is Eligible For The Nj Forest Stewardship Program, Providing Opportunities For Sustainable Land Management. The Estate Includes A Three-stall Barn, An Outbuilding Used For Wine And Beer Making, Equipped With Water And Electricity, And An Original Corn Crib. Inside, The Home Boasts A Wood-burning Fireplace, A Custom Bar, Beamed Ceilings, And A Large Dining Room Perfect For Gatherings. The Outdoor Amenities Include A Bocce Court And Ample Space For Al Fresco Dining. The Property Also Features A Whole-house Generator, Mini-split Cooling, And Extensive Parking.
Rooms Sizes
Kitchen:
n/a
Dining Room:
n/a
Living Room:
n/a
Family Room:
n/a
Den:
n/a
Bedroom 1:
n/a
Bedroom 2:
n/a
Bedroom 3:
n/a
Bedroom 4:
n/a
Room Levels
Basement:
n/a
Ground:
n/a
Level 1:
n/a
Level 2:
n/a
Level 3:
n/a
Level Other:
n/a
Room Features
Kitchen:
Eat-In Kitchen
Dining Room:
n/a
Master Bedroom:
n/a
Bath:
n/a
Interior Features
Square Foot:
n/a
Year Renovated:
n/a
Basement:
Yes - Unfinished
Full Baths:
2
Half Baths:
1
Appliances:
Dishwasher, Dryer, Range/Oven-Electric, Refrigerator, Washer, Wine Refrigerator
Flooring:
Carpeting, Tile, Wood
Fireplaces:
1
Fireplace:
Wood Stove-Freestanding
Interior:
BarWet,CeilBeam,CODetect,CeilHigh,Shades,TubShowr
Exterior Features
Garage Space:
No
Garage:
n/a
Driveway:
Blacktop
Roof:
Asphalt Shingle
Exterior:
Stucco, Wood
Swimming Pool:
No
Pool:
n/a
Utilities
Heating System:
Baseboard - Hotwater
Heating Source:
SolarOwn
Cooling:
Ductless Split AC
Water Heater:
Electric
Water:
Private
Sewer:
Septic 5+ Bedroom Town Verified
Services:
n/a
Lot Features
Acres:
10.35
Lot Dimensions:
n/a
Lot Features:
Lake/Water View, Mountain View, Private Road, Wooded Lot
School Information
Elementary:
W. AMWELL
Middle:
S.HUNTERDN
High School:
S.HUNTERDN
Community Information
County:
Hunterdon
Town:
West Amwell Twp.
Neighborhood:
n/a
Application Fee:
n/a
Association Fee:
n/a
Fee Includes:
n/a
Amenities:
n/a
Pets:
n/a
Financial Considerations
List Price:
$825,000
Tax Amount:
$9,641
Land Assessment:
$160,900
Build. Assessment:
$278,400
Total Assessment:
$439,300
Tax Rate:
2.25
Tax Year:
2023
Ownership Type:
Fee Simple
Listing Information
MLS ID:
3915622
List Date:
06-27-2024
Days On Market:
89
Listing Broker:
CORCORAN SAWYER SMITH
Listing Agent:
Erin Mc Manus-keyes


















































Request More Information
Shawn and Diane Fox
RE/MAX American Dream
3108 Route 10 West
Denville, NJ 07834
Call: (973) 277-7853
Web: SeasonsGlenCondos.com

