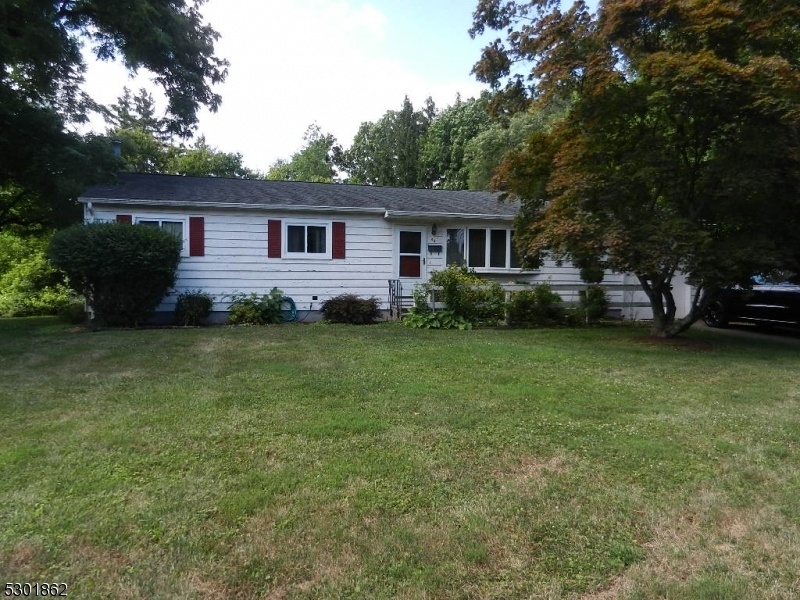60 Meadowbrook Dr
Hillsborough Twp, NJ 08844
















Price: $2,950
GSMLS: 3915515Type: Single Family
Beds: 3
Baths: 1 Full
Garage: 1-Car
Basement: Yes
Year Built: 1957
Pets: No
Available: See Remarks
Description
Move-in Condition 3 Bedroom Ranch With Full Basement And 1 Car Garage For Rent In Country Club Homes! House Set On A Beautiful .60 Acre Lot. Central Air Conditioning, Newer Windows, Neutral Interior Paint And Beautiful Hardwood Flooring. Available For September 1, 2024. Additional Features Include: Bay Window In Living Room; Newer Front Storm Door, Rear Entry Door And Storm Door; Central Vacuum; Security System; Economical And Comfortable Gas Hot Water Baseboard Heating; Central Air Conditioning; Whole House Fan; Newer Dining Room Light Fixture; Ample Closet Space; Updated Electric Service; Full Unfinished Basement Offers Tons Of Storage; Washer And Dryer Included.
Rental Info
Lease Terms:
1 Year
Required:
1 Month Advance, 1.5 Month Security, Credit - Rpt
Tenant Pays:
Cable T.V., Electric, Gas, Heat, Maintenance-Lawn, Sewer, Trash Removal, Water
Rent Includes:
Maintenance-Building, Taxes
Tenant Use Of:
Basement, Laundry Facilities
Furnishings:
Unfurnished
Age Restricted:
No
Handicap:
No
General Info
Square Foot:
n/a
Renovated:
n/a
Rooms:
6
Room Features:
Full Bath, Master BR on First Floor, Separate Dining Area, Tub Shower
Interior:
Carbon Monoxide Detector, Cathedral Ceiling, Fire Extinguisher, Security System, Smoke Detector
Appliances:
Central Vacuum, Dryer, Microwave Oven, Refrigerator, Security System, Washer
Basement:
Yes - Full, Unfinished
Fireplaces:
No
Flooring:
Wood
Exterior:
Patio, Sidewalk, Storage Shed, Storm Door(s), Thermal Windows/Doors
Amenities:
n/a
Room Levels
Basement:
Laundry Room
Ground:
n/a
Level 1:
3 Bedrooms, Bath Main, Dining Room, Kitchen, Living Room
Level 2:
n/a
Level 3:
n/a
Room Sizes
Kitchen:
12x09 First
Dining Room:
12x08 First
Living Room:
18x12 First
Family Room:
n/a
Bedroom 1:
13x12 First
Bedroom 2:
12x10 First
Bedroom 3:
12x08 First
Parking
Garage:
1-Car
Description:
Attached Garage
Parking:
n/a
Lot Features
Acres:
0.61
Dimensions:
100X267 TRI
Lot Description:
Level Lot
Road Description:
n/a
Zoning:
Residential
Utilities
Heating System:
Baseboard - Hotwater
Heating Source:
Gas-Natural
Cooling:
Ceiling Fan, Central Air
Water Heater:
Gas
Utilities:
Electric, Gas-Natural
Water:
Public Water
Sewer:
Public Sewer
Services:
Cable TV Available, Garbage Extra Charge
School Information
Elementary:
n/a
Middle:
HILLSBORO
High School:
HILLSBORO
Community Information
County:
Somerset
Town:
Hillsborough Twp.
Neighborhood:
Country Club Homes
Location:
Residential Area
Listing Information
MLS ID:
3915515
List Date:
07-25-2024
Days On Market:
60
Listing Broker:
RE/MAX PREFERRED PROFESSIONALS
Listing Agent:
Alexander Redelico
















Request More Information
Shawn and Diane Fox
RE/MAX American Dream
3108 Route 10 West
Denville, NJ 07834
Call: (973) 277-7853
Web: SeasonsGlenCondos.com

