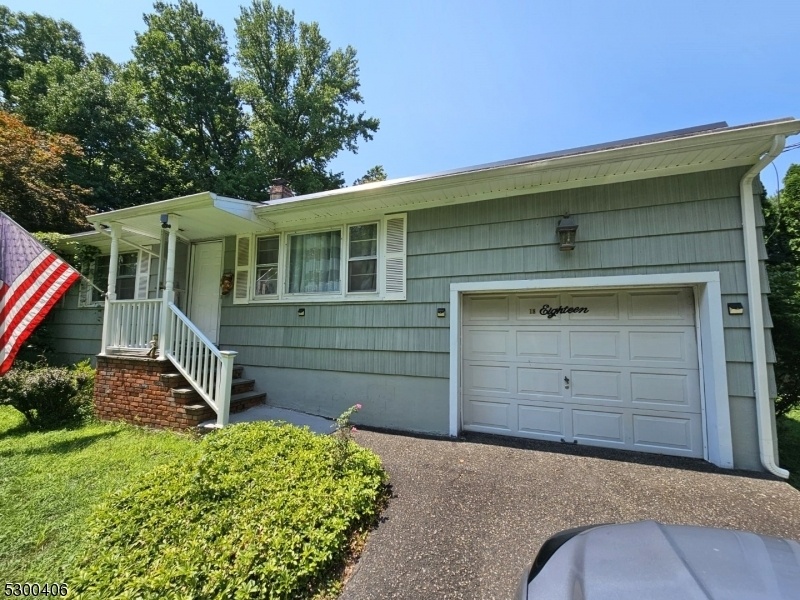18 Riverside Dr
Pequannock Twp, NJ 07440















































Price: $499,900
GSMLS: 3915085Type: Single Family
Style: Ranch
Beds: 3
Baths: 1 Full & 1 Half
Garage: No
Year Built: 1961
Acres: 0.29
Property Tax: $6,372
Description
Welcome To Your New Home! This Gorgeous Ranch-style House Is Well-maintained, Spacious, And Situated On A Beautiful Corner Lot On Dead End Street. The Property Boasts A Generous Front And Back Yard With Stunning Greenery Views. The Home Includes A Master Suite Complete With A Half Bath, A Cozy Sitting Area, And A Private Back Entrance. Newly Installed, Easy-to-maintain Laminate Flooring Shines Throughout. The Living Room Flows Seamlessly Into The Dining Area, Which Opens Onto A Large Wooden Deck And Yard, Perfect For Outdoor Entertaining. The Warm And Inviting Kitchen And Living/dining Area Seamlessly Blend Into Spaces That Have Hosted Countless Joyful Gatherings. The Kitchen Features Granite Countertops, Modern Appliances, And Slate Tile Flooring. Large Bedrooms Offer Ample Closet Space. The Unfinished Basement, With High Ceilings, Is Currently Used For Storage And Laundry But Is Ready To Be Finished. The Garage Has Been Converted Into A Functional Office With Extra Storage. The Home Is Conveniently Located Near Highways, Shops, Restaurants, Places Of Worship, And Schools. The Beautiful Curb Appeal And Lovely Landscaping Enhance The Neighborhood; Ideal For Pet Owners. Low Taxes. The House Is Back On The Market Due To The Buyer Being Unable To Complete The Purchase. Use Showingtime. House Is Vacant.
Rooms Sizes
Kitchen:
n/a
Dining Room:
n/a
Living Room:
n/a
Family Room:
n/a
Den:
n/a
Bedroom 1:
n/a
Bedroom 2:
n/a
Bedroom 3:
n/a
Bedroom 4:
n/a
Room Levels
Basement:
n/a
Ground:
n/a
Level 1:
n/a
Level 2:
n/a
Level 3:
n/a
Level Other:
n/a
Room Features
Kitchen:
Separate Dining Area
Dining Room:
n/a
Master Bedroom:
n/a
Bath:
n/a
Interior Features
Square Foot:
1,192
Year Renovated:
n/a
Basement:
Yes - Full, Unfinished
Full Baths:
1
Half Baths:
1
Appliances:
Carbon Monoxide Detector, Dishwasher, Dryer, Microwave Oven, Range/Oven-Gas, Refrigerator, Washer
Flooring:
Laminate, Stone, Tile, Vinyl-Linoleum
Fireplaces:
1
Fireplace:
Wood Stove-Freestanding
Interior:
n/a
Exterior Features
Garage Space:
No
Garage:
Attached Garage, See Remarks
Driveway:
1 Car Width, Additional Parking, On-Street Parking
Roof:
Asphalt Shingle, Composition Shingle
Exterior:
Wood Shingle
Swimming Pool:
No
Pool:
n/a
Utilities
Heating System:
Baseboard - Hotwater
Heating Source:
GasNatur,SolarLse
Cooling:
Central Air
Water Heater:
n/a
Water:
Public Water
Sewer:
Public Sewer
Services:
n/a
Lot Features
Acres:
0.29
Lot Dimensions:
103X124
Lot Features:
Corner
School Information
Elementary:
Stephen J. Gerace Elementary School (K-5)
Middle:
Pequannock Valley School (6-8)
High School:
Pequannock Township High School (9-12)
Community Information
County:
Morris
Town:
Pequannock Twp.
Neighborhood:
n/a
Application Fee:
n/a
Association Fee:
n/a
Fee Includes:
n/a
Amenities:
Playground
Pets:
Yes
Financial Considerations
List Price:
$499,900
Tax Amount:
$6,372
Land Assessment:
$243,700
Build. Assessment:
$126,800
Total Assessment:
$370,500
Tax Rate:
1.84
Tax Year:
2023
Ownership Type:
Fee Simple
Listing Information
MLS ID:
3915085
List Date:
07-24-2024
Days On Market:
120
Listing Broker:
COLDWELL BANKER REALTY WYK
Listing Agent:
Mai Wappy















































Request More Information
Shawn and Diane Fox
RE/MAX American Dream
3108 Route 10 West
Denville, NJ 07834
Call: (973) 277-7853
Web: SeasonsGlenCondos.com




