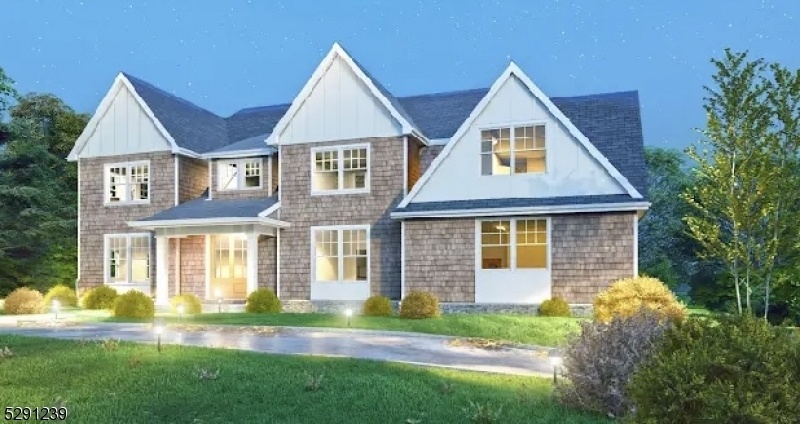23 Great Hills Ter
Millburn Twp, NJ 07078






















Price: $3,890,000
GSMLS: 3913969Type: Single Family
Style: Colonial
Beds: 7
Baths: 6 Full & 1 Half
Garage: 2-Car
Year Built: 2024
Acres: 0.48
Property Tax: $20,457
Description
Welcome To 23 Great Hills Terrace, A Stunning 7 Bedroom, 6.1 Bath Colonial, Situated On Nearly Half An Acre In The Prestigious Deerfield Section Of Short Hills. This Architectural Masterpiece Boasts High End Finishes And Unparalleled Attention To Detail Throughout. The Gourmet Chef's Kitchen Features Top-of-the-line Appliances, Custom Cabinetry, And A Large Center Island That Is Perfect For Entertaining. The Primary Suite Is A True Oasis, Complete With A Spa-like Ensuite Bathroom. No Detail Has Been Overlooked In This Luxurious Home, From The Open Concept Living Space To The Expansive Outdoor Living Area That Offers The Perfect Blend Of Relaxation And Entertainment. With Every Comfort And Convenience At Your Fingertips, This New Luxury Home Is Sure To Exceed All Expectations And Redefine The Meaning Of Sophisticated Living. Also, This Smart Home Is Capable & Customizable For Audio, Video, Security, Cctv Cameras And Whole Home Wifi By Layer One Solutions.welcome To Your Dream Home!
Rooms Sizes
Kitchen:
27x18 First
Dining Room:
14x15 First
Living Room:
13x15 First
Family Room:
18x22 First
Den:
n/a
Bedroom 1:
17x15 Second
Bedroom 2:
16x16 Second
Bedroom 3:
16x21 Second
Bedroom 4:
14x22 Second
Room Levels
Basement:
1 Bedroom, Bath Main, Exercise Room, Media Room, Rec Room, Utility Room
Ground:
n/a
Level 1:
1Bedroom,BathMain,DiningRm,FamilyRm,Foyer,GarEnter,Kitchen,LivingRm,Pantry,PowderRm,Walkout
Level 2:
4 Or More Bedrooms, Bath Main, Bath(s) Other, Laundry Room
Level 3:
Attic, Loft, Office, Storage Room
Level Other:
n/a
Room Features
Kitchen:
Center Island, Eat-In Kitchen, Pantry
Dining Room:
Formal Dining Room
Master Bedroom:
Dressing Room, Full Bath, Other Room, Sitting Room, Walk-In Closet
Bath:
Soaking Tub, Stall Shower
Interior Features
Square Foot:
n/a
Year Renovated:
n/a
Basement:
Yes - Finished
Full Baths:
6
Half Baths:
1
Appliances:
Carbon Monoxide Detector, Cooktop - Gas, Dishwasher, Disposal, Generator-Built-In, Kitchen Exhaust Fan, Microwave Oven, Refrigerator, Self Cleaning Oven, Sump Pump, Wall Oven(s) - Gas, Wine Refrigerator
Flooring:
Marble, Tile, Vinyl-Linoleum, Wood
Fireplaces:
1
Fireplace:
Family Room, Gas Fireplace
Interior:
Bar-Wet, Carbon Monoxide Detector, Fire Extinguisher, High Ceilings, Smoke Detector, Walk-In Closet
Exterior Features
Garage Space:
2-Car
Garage:
Attached,DoorOpnr,InEntrnc
Driveway:
2 Car Width, Blacktop, Circular
Roof:
Asphalt Shingle
Exterior:
CedarSid,Stone
Swimming Pool:
n/a
Pool:
n/a
Utilities
Heating System:
4+ Units, Forced Hot Air
Heating Source:
Electric, Gas-Natural
Cooling:
4+ Units, Central Air, Multi-Zone Cooling
Water Heater:
Gas
Water:
Public Water
Sewer:
Public Sewer
Services:
Garbage Included
Lot Features
Acres:
0.48
Lot Dimensions:
118X193
Lot Features:
Level Lot
School Information
Elementary:
DEERFIELD
Middle:
MILLBURN
High School:
MILLBURN
Community Information
County:
Essex
Town:
Millburn Twp.
Neighborhood:
n/a
Application Fee:
n/a
Association Fee:
n/a
Fee Includes:
n/a
Amenities:
n/a
Pets:
n/a
Financial Considerations
List Price:
$3,890,000
Tax Amount:
$20,457
Land Assessment:
$793,800
Build. Assessment:
$252,100
Total Assessment:
$1,045,900
Tax Rate:
1.96
Tax Year:
2023
Ownership Type:
Fee Simple
Listing Information
MLS ID:
3913969
List Date:
07-18-2024
Days On Market:
63
Listing Broker:
WEICHERT REALTORS
Listing Agent:
Linda Berkowitz






















Request More Information
Shawn and Diane Fox
RE/MAX American Dream
3108 Route 10 West
Denville, NJ 07834
Call: (973) 277-7853
Web: SeasonsGlenCondos.com

