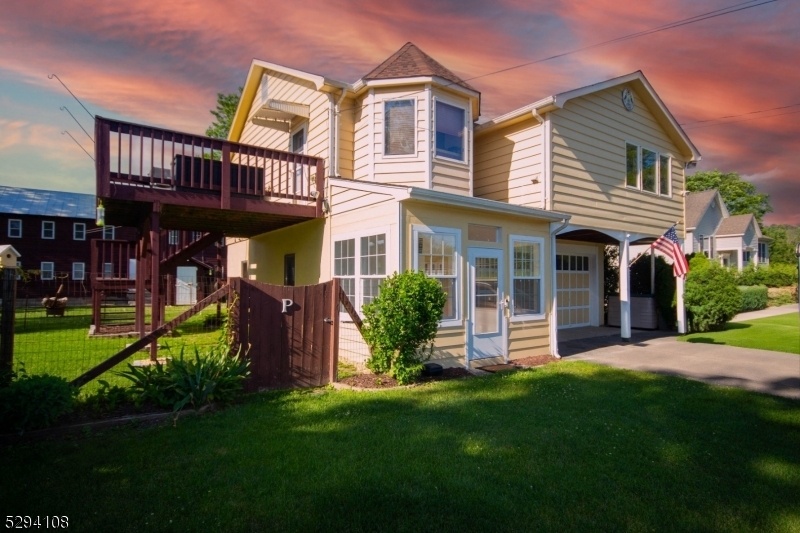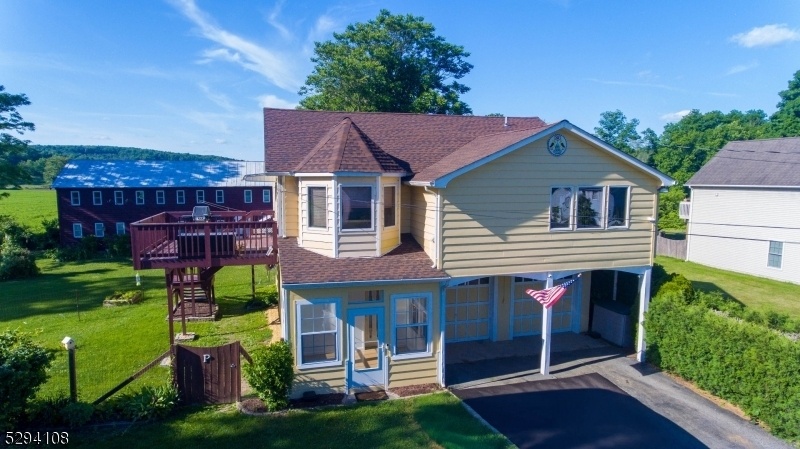252 Rose Morrow Rd
Wantage Twp, NJ 07461










































Price: $425,000
GSMLS: 3913931Type: Single Family
Style: Raised Ranch
Beds: 3
Baths: 1 Full
Garage: 2-Car
Year Built: 1945
Acres: 0.52
Property Tax: $6,054
Description
**brand New Septic** - Breath In The Country Fresh Air - First Time On The Market For This Beautiful Unique 3 Bedroom Home With A 2 Car Garage And An Impressive 75 Ft X 21ft Barn Nestled On Just Over A Half-acre Of Flat Park Like Property Backed Up To Farm Land. Featuring A Spacious Eat-in Kitchen, Dining Room With An Abundance Of Windows, Formal Living Room With A Pellet Stove, Laundry And 3 Bedrooms All On One Level With A Back Staircase Leading To The Backyard And Lower Level. Hardwood Floors Under Carpet On The Upper Level. Family Room And Sunroom On The First Level With A Spiral Staircase That Leads To The Upstairs, Entrance Into The Garage From The Ground Floor. You Will Be Totally Impressed When You See The Inside Of The Barn With An Impressive Finished Bonus Room With Loft And Separate Furnace And Oil Tank To Heat It, And Plenty Of Storage. Roof 5 Yrs Old. This Is A Must See And One Home You Don't Want To Miss Out On. Enjoy All The Amenities This Home And Sussex County Has To Offer You. Enjoy Hiking On The Nearby Trails Or Even The Appalachian Trail, Nearby Waterfalls, Tubing Down The Delaware River, Biking, Skiing, Boating, Fishing, Hunting, Horseback Riding, Bird Watching, Water Park, The Zoo, Or Even The Spa. Check Out The Views From High Point State Park Or Sunrise Mountain. So Much To Do! Close To Schools, Deli's, Grocery Stores, Shopping And Restaurants. Great Commuter Location Close To Rt 23, Rt 15, Rt 206, Rt 565, Rt 284, And Rt 84. Just Minutes From Pa & Ny.
Rooms Sizes
Kitchen:
13x12 Second
Dining Room:
14x8 Second
Living Room:
20x12 Second
Family Room:
23x11 First
Den:
n/a
Bedroom 1:
11x10 Second
Bedroom 2:
11x10 Second
Bedroom 3:
11x9 Second
Bedroom 4:
n/a
Room Levels
Basement:
n/a
Ground:
n/a
Level 1:
FamilyRm,Florida,Walkout
Level 2:
3 Bedrooms, Bath Main, Dining Room, Kitchen, Laundry Room, Living Room, Pantry
Level 3:
Attic
Level Other:
n/a
Room Features
Kitchen:
Eat-In Kitchen, Separate Dining Area
Dining Room:
n/a
Master Bedroom:
n/a
Bath:
n/a
Interior Features
Square Foot:
n/a
Year Renovated:
n/a
Basement:
No
Full Baths:
1
Half Baths:
0
Appliances:
Dishwasher, Kitchen Exhaust Fan, Range/Oven-Gas
Flooring:
Carpeting, Laminate, Tile, Wood
Fireplaces:
1
Fireplace:
Pellet Stove
Interior:
n/a
Exterior Features
Garage Space:
2-Car
Garage:
Built-In Garage
Driveway:
2 Car Width, Blacktop
Roof:
Asphalt Shingle
Exterior:
Stucco, Wood
Swimming Pool:
No
Pool:
n/a
Utilities
Heating System:
1 Unit, Baseboard - Hotwater, Radiators - Steam
Heating Source:
OilAbOut
Cooling:
1 Unit, Central Air
Water Heater:
Electric
Water:
Well
Sewer:
Septic
Services:
Cable TV Available, Garbage Extra Charge
Lot Features
Acres:
0.52
Lot Dimensions:
n/a
Lot Features:
Level Lot, Open Lot
School Information
Elementary:
C.LAWRENCE
Middle:
SUSSEX
High School:
HIGH POINT
Community Information
County:
Sussex
Town:
Wantage Twp.
Neighborhood:
n/a
Application Fee:
n/a
Association Fee:
n/a
Fee Includes:
n/a
Amenities:
n/a
Pets:
Yes
Financial Considerations
List Price:
$425,000
Tax Amount:
$6,054
Land Assessment:
$55,200
Build. Assessment:
$152,700
Total Assessment:
$207,900
Tax Rate:
2.91
Tax Year:
2023
Ownership Type:
Fee Simple
Listing Information
MLS ID:
3913931
List Date:
07-17-2024
Days On Market:
66
Listing Broker:
WEICHERT REALTORS
Listing Agent:
Brenda Lee Zabriskie










































Request More Information
Shawn and Diane Fox
RE/MAX American Dream
3108 Route 10 West
Denville, NJ 07834
Call: (973) 277-7853
Web: SeasonsGlenCondos.com

