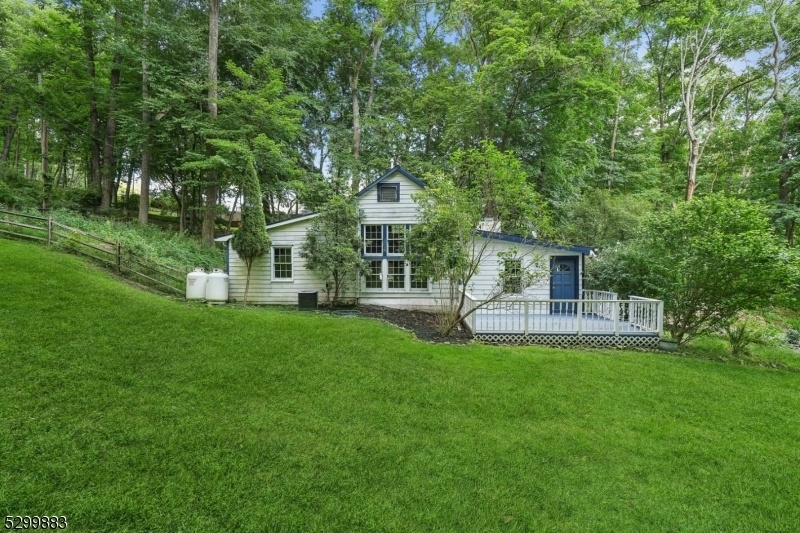32 Frog Hollow Rd
Tewksbury Twp, NJ 07830






















Price: $425,000
GSMLS: 3913835Type: Single Family
Style: Cottage
Beds: 1
Baths: 1 Full
Garage: No
Year Built: 1940
Acres: 2.02
Property Tax: $6,306
Description
As You Meander Through The Enchanting Woods Of Frog Hollow Road, A Gentle Stream Guides You To A Charming Cottage Nestled On 2 Acres Of Serene Countryside. This Country Cottage Invites You To Unwind And Soak In The Beauty Of The Surrounding Picturesque Landscapes, Serenity And Fresh Air. As You Cross The Quaint Bridge, Lined In Flower Boxes, You'll Discover A Hidden Gem That's More Than Meets The Eye. Inside, You'll Find A Warm And Welcoming Atmosphere With Gorgeous Wood Floors, Including Some Stunning Pumpkin Pine. The Craftsmanship And Attention To Detail Are Evident In The Handsome Woodwork, Updated Kitchen, And Bath. Each Window Frames A Beautiful View, Adding To The Peaceful Vibe. Cozy Up By The Wood-burning Fireplace On Chilly Evenings. Relax On The Lovely Deck While Taking In The Fresh Air. The Charming Spring House Adds A Touch Of Whimsy To The Outdoor Space, Including Additional Storage. The Water Source For The Cottage Is Drawn From A Spring. The Heart Of This Home Is The Spacious And Inviting Kitchen And Dining Area, Perfect For Gatherings And Making Memories. The Dining Room Has Honey-mahogany Wainscoting And A Wall Of Windows And A Mahogany Staircase Leading Up To The Loft. The Airy Loft Overlooks This Two-story Space And Can Be Used As A Home Office Or An Extra Bedroom. The Main Bedroom On The First Floor Is A Cozy Retreat With Two Closets And Beautiful Hardwood Floors.
Rooms Sizes
Kitchen:
13x9 Ground
Dining Room:
11x11 Ground
Living Room:
14x20 Ground
Family Room:
n/a
Den:
14x10 Second
Bedroom 1:
13x8 Ground
Bedroom 2:
n/a
Bedroom 3:
n/a
Bedroom 4:
n/a
Room Levels
Basement:
n/a
Ground:
n/a
Level 1:
n/a
Level 2:
n/a
Level 3:
n/a
Level Other:
n/a
Room Features
Kitchen:
Breakfast Bar, Eat-In Kitchen
Dining Room:
n/a
Master Bedroom:
1st Floor, Full Bath
Bath:
Stall Shower And Tub
Interior Features
Square Foot:
n/a
Year Renovated:
2006
Basement:
No - Crawl Space
Full Baths:
1
Half Baths:
0
Appliances:
Carbon Monoxide Detector, Dishwasher, Microwave Oven, Range/Oven-Electric, Refrigerator
Flooring:
Tile, Wood
Fireplaces:
1
Fireplace:
Living Room, Wood Burning
Interior:
Beam Ceilings, Carbon Monoxide Detector, High Ceilings
Exterior Features
Garage Space:
No
Garage:
n/a
Driveway:
1 Car Width
Roof:
Asphalt Shingle
Exterior:
Clapboard
Swimming Pool:
No
Pool:
n/a
Utilities
Heating System:
1 Unit, Forced Hot Air
Heating Source:
GasPropO
Cooling:
1 Unit
Water Heater:
Electric
Water:
See Remarks, Well
Sewer:
Septic
Services:
n/a
Lot Features
Acres:
2.02
Lot Dimensions:
n/a
Lot Features:
Open Lot, Stream On Lot, Wooded Lot
School Information
Elementary:
TEWKSBURY
Middle:
OLDTURNPKE
High School:
VOORHEES
Community Information
County:
Hunterdon
Town:
Tewksbury Twp.
Neighborhood:
Califon
Application Fee:
n/a
Association Fee:
n/a
Fee Includes:
n/a
Amenities:
n/a
Pets:
n/a
Financial Considerations
List Price:
$425,000
Tax Amount:
$6,306
Land Assessment:
$140,400
Build. Assessment:
$126,600
Total Assessment:
$267,000
Tax Rate:
2.36
Tax Year:
2023
Ownership Type:
Fee Simple
Listing Information
MLS ID:
3913835
List Date:
07-17-2024
Days On Market:
66
Listing Broker:
TURPIN REAL ESTATE, INC.
Listing Agent:
Stacey Rogers






















Request More Information
Shawn and Diane Fox
RE/MAX American Dream
3108 Route 10 West
Denville, NJ 07834
Call: (973) 277-7853
Web: SeasonsGlenCondos.com

