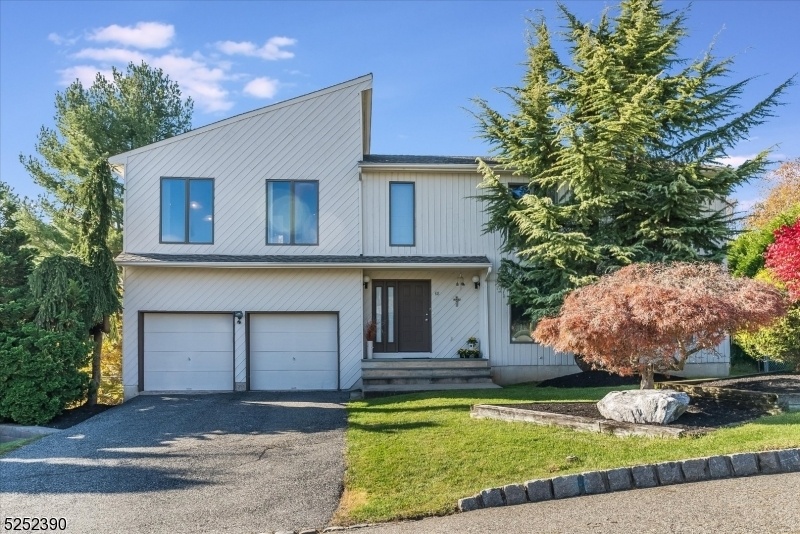88 Agawam Dr
Wayne Twp, NJ 07470





































Price: $949,900
GSMLS: 3913356Type: Single Family
Style: Contemporary
Beds: 4
Baths: 4 Full
Garage: 2-Car
Year Built: 1991
Acres: 0.28
Property Tax: $16,393
Description
This Stunning 4 Br, 4 Bth Contemporary Home Is Nestled In A Private Pointview Location, Offering Abundant Natural Light And Numerous Amenities. With Approximately 3800 Sq Ft Of Luxury Living Space, Including A Finished Basement, This Home Is Designed For Comfort And Style. Upon Entering, You'll Be Welcomed By An Inviting Foyer That Leads To A Cozy Den And An Elegant Living Room. The Family Room, Featuring Skylights And A Fireplace, Opens To The Dining Room. The Modern Eat-in Kitchen Boasts A Center Island, Stainless Steel Appliances, An Electric Range, A Double-deck Oven, And Sliders To The Deck. A 1st-floor Laundry Room Adds Convenience. The 2nd-floor Houses The Mbr Suite With His And Her Walk-in Closets, A Skylight, And A Master Bath With A Relaxing Jacuzzi. Two Additional Brs And A Full Bth Complete The 2nd Floor. The Fully Finished Walk-out Basement Includes A Large Recr Room With A Wet Bar, A Bedroom, A Full Bathroom, And Sliders Leading To A Patio Overlooking The Private Rear Yard, Perfect For Outdoor Enjoyment. Additional Features Include A 2-car Attached Garage, Newer Roof, Heater, Central Air System, And Retaining Wall. Conveniently Located Near Schools, Shopping, Parks, Hiking Trails, Nyc Public Transportation, And More!
Rooms Sizes
Kitchen:
First
Dining Room:
First
Living Room:
First
Family Room:
First
Den:
First
Bedroom 1:
Second
Bedroom 2:
Second
Bedroom 3:
Second
Bedroom 4:
Basement
Room Levels
Basement:
1 Bedroom, Bath(s) Other, Rec Room
Ground:
n/a
Level 1:
Bath(s) Other, Dining Room, Family Room, Kitchen, Laundry Room, Living Room
Level 2:
3 Bedrooms, Bath Main, Bath(s) Other
Level 3:
n/a
Level Other:
n/a
Room Features
Kitchen:
Eat-In Kitchen
Dining Room:
n/a
Master Bedroom:
Full Bath, Walk-In Closet
Bath:
n/a
Interior Features
Square Foot:
n/a
Year Renovated:
n/a
Basement:
Yes - Finished
Full Baths:
4
Half Baths:
0
Appliances:
Carbon Monoxide Detector
Flooring:
n/a
Fireplaces:
1
Fireplace:
Family Room
Interior:
n/a
Exterior Features
Garage Space:
2-Car
Garage:
Attached Garage
Driveway:
2 Car Width, Blacktop
Roof:
Asphalt Shingle
Exterior:
Wood
Swimming Pool:
No
Pool:
n/a
Utilities
Heating System:
Forced Hot Air, See Remarks
Heating Source:
Gas-Natural
Cooling:
Central Air
Water Heater:
n/a
Water:
Public Water
Sewer:
Public Sewer
Services:
n/a
Lot Features
Acres:
0.28
Lot Dimensions:
n/a
Lot Features:
n/a
School Information
Elementary:
AP TERHUNE
Middle:
SCH-COLFAX
High School:
WAYNE HILL
Community Information
County:
Passaic
Town:
Wayne Twp.
Neighborhood:
Pointview
Application Fee:
n/a
Association Fee:
n/a
Fee Includes:
n/a
Amenities:
n/a
Pets:
n/a
Financial Considerations
List Price:
$949,900
Tax Amount:
$16,393
Land Assessment:
$141,400
Build. Assessment:
$145,300
Total Assessment:
$286,700
Tax Rate:
5.72
Tax Year:
2023
Ownership Type:
Fee Simple
Listing Information
MLS ID:
3913356
List Date:
07-15-2024
Days On Market:
70
Listing Broker:
HOWARD HANNA RAND REALTY
Listing Agent:
Joseph Simone





































Request More Information
Shawn and Diane Fox
RE/MAX American Dream
3108 Route 10 West
Denville, NJ 07834
Call: (973) 277-7853
Web: SeasonsGlenCondos.com

