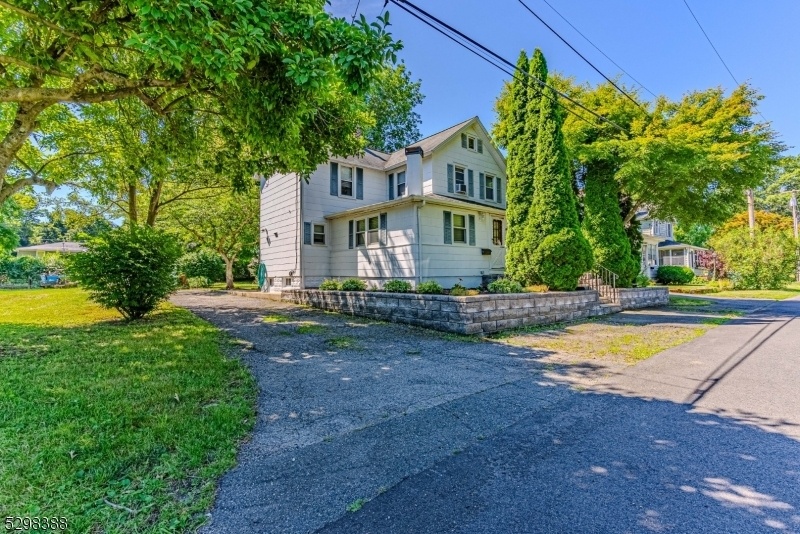26 Washington St
Roxbury Twp, NJ 07850

































Price: $425,000
GSMLS: 3911513Type: Single Family
Style: Colonial
Beds: 3
Baths: 2 Full
Garage: 1-Car
Year Built: 1925
Acres: 0.31
Property Tax: $8,118
Description
Welcome To 26 Washington St, A Captivating 3-bedroom, 2-bathroom Home Nestled In The Charming Community Of Roxbury. This Delightful Residence Is Perfectly Situated Close To A Serene Lake, Offering Tranquil Views And Recreational Opportunities. Across The Street, You'll Find A Beautifully Maintained Park, Ideal For Leisurely Strolls And Outdoor Activities. The Home's Location Provides Easy Access To All Major Highways, Making Commuting A Breeze. Step Inside To Discover A Warm And Inviting Interior. The Spacious Kitchen Features Timeless Wood Cabinetry, Modern Appliances, And A Cozy Dining Area, Perfect For Gatherings. The Living Room Is Designed For Comfort, With Ample Natural Light And A Serene Atmosphere. Hardwood Floors Flow Throughout The Main Living Areas, Add An Elegant Touch. The Primary Bedroom Is A Peaceful Retreat With Vaulted Ceilings And Ample Storage Space. The Additional Bedrooms Are Generously Sized, Providing Comfort And Versatility For Guests. Both Bathrooms Are Well-appointed With Modern Fixtures And A Soothing Color Palette. Outside, The Property Boasts A Lush, Oversized Yard With Mature Trees And A Charming Garden Area. The Backyard Offers Plenty Of Space For Outdoor Entertaining And Relaxation. With Its Prime Location And Inviting Charm, This Home Is A True Gem In The Heart Of Roxbury. Don't Miss The Opportunity To Make It Yours!
Rooms Sizes
Kitchen:
13x13 First
Dining Room:
15x10 First
Living Room:
13x13 First
Family Room:
n/a
Den:
16x10 First
Bedroom 1:
16x9 Second
Bedroom 2:
14x13 Second
Bedroom 3:
12x8 Second
Bedroom 4:
n/a
Room Levels
Basement:
n/a
Ground:
n/a
Level 1:
Bath Main, Den, Dining Room, Foyer, Kitchen, Living Room
Level 2:
3 Bedrooms, Bath Main
Level 3:
n/a
Level Other:
n/a
Room Features
Kitchen:
Eat-In Kitchen
Dining Room:
Formal Dining Room
Master Bedroom:
n/a
Bath:
n/a
Interior Features
Square Foot:
n/a
Year Renovated:
n/a
Basement:
Yes - Bilco-Style Door, Partial, Unfinished
Full Baths:
2
Half Baths:
0
Appliances:
Carbon Monoxide Detector, Dishwasher, Range/Oven-Electric, Refrigerator, Sump Pump
Flooring:
Carpeting, Tile, Wood
Fireplaces:
1
Fireplace:
Wood Burning
Interior:
Blinds,CODetect,Drapes,FireExtg,CeilHigh,SmokeDet,StallShw,TubShowr,WlkInCls
Exterior Features
Garage Space:
1-Car
Garage:
Detached Garage
Driveway:
1 Car Width, 2 Car Width, Blacktop
Roof:
Asphalt Shingle
Exterior:
Composition Shingle
Swimming Pool:
No
Pool:
n/a
Utilities
Heating System:
1 Unit, Radiators - Steam
Heating Source:
OilAbOut
Cooling:
None
Water Heater:
Electric
Water:
Well
Sewer:
Public Sewer
Services:
Cable TV Available
Lot Features
Acres:
0.31
Lot Dimensions:
90X150
Lot Features:
Lake/Water View, Level Lot
School Information
Elementary:
n/a
Middle:
n/a
High School:
n/a
Community Information
County:
Morris
Town:
Roxbury Twp.
Neighborhood:
n/a
Application Fee:
n/a
Association Fee:
n/a
Fee Includes:
n/a
Amenities:
n/a
Pets:
Yes
Financial Considerations
List Price:
$425,000
Tax Amount:
$8,118
Land Assessment:
$89,000
Build. Assessment:
$211,000
Total Assessment:
$300,000
Tax Rate:
2.71
Tax Year:
2023
Ownership Type:
Fee Simple
Listing Information
MLS ID:
3911513
List Date:
07-05-2024
Days On Market:
64
Listing Broker:
RE/MAX SELECT
Listing Agent:
Glen Baker

































Request More Information
Shawn and Diane Fox
RE/MAX American Dream
3108 Route 10 West
Denville, NJ 07834
Call: (973) 277-7853
Web: SeasonsGlenCondos.com




