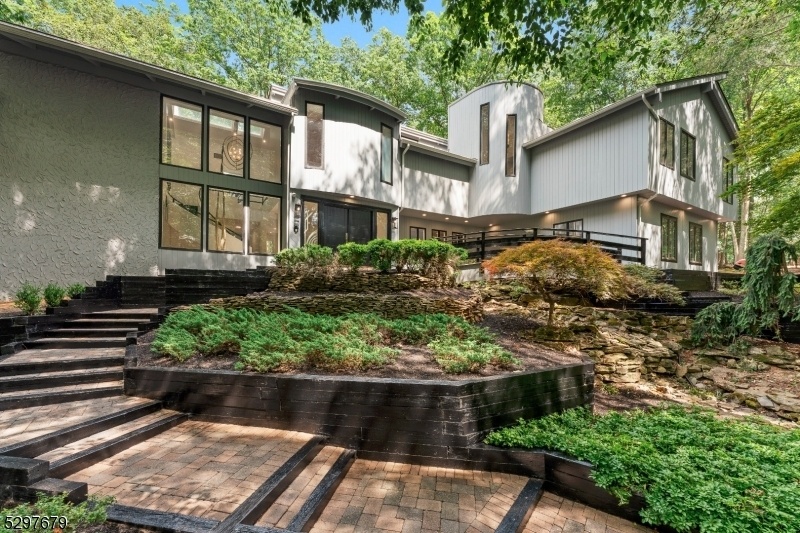17 Glenwood Rd
Colts Neck Twp, NJ 07722













































Price: $2,175,000
GSMLS: 3910754Type: Single Family
Style: Contemporary
Beds: 6
Baths: 4 Full & 1 Half
Garage: 3-Car
Year Built: 1973
Acres: 2.50
Property Tax: $18,287
Description
Be Captivated By The Breathtaking Views And Soaring Ceilings Of This 2.5-acre Luxury Estate In Prestigious Colts Neck, Nj. This Exquisite Retreat, Redesigned By Its Current Owners, Offers A Serene And Exclusive Lifestyle In A Coveted Location. The Estate Showcases A Seamless Blend Of Indoor And Outdoor Spaces, Ideal For Both Grand Entertaining And Tranquil Relaxation.approach Via A Private Driveway To Find A Bright, Sun-drenched Home Flowing Effortlessly Between Its Expansive 7,200+ Square Feet, Six Bedrooms, And Five Bathrooms, Including An Oversized Three-car Garage. The Formal Living Room Enchants With 20-foot Beamed Ceilings And Glass Walls, Inviting You To Bask In Natural Beauty, While A Marble-clad Gas Fireplace Serves As A Stunning Centerpiece.the Chef-inspired Kitchen Features Top-of-the-line Appliances, A Vast Quartz Island, And Custom Cabinetry. Adjacent, The Family Room And Versatile Two-room Suite Offer Additional Luxurious Living Spaces. The Second Level, Accessible By A Stunning Curved Staircase, Includes Five Spacious Bedrooms With Park-like Views.the Opulent Owner's Suite Features A Private Balcony, A Spa-like Bath, And Custom Walk-in Closets. This Estate Epitomizes Luxury, Combining Quality, Design, And Tranquility, Making It An Extraordinary Find In Colts Neck, Perfectly Balancing Countryside Charm And Proximity To Nyc.
Rooms Sizes
Kitchen:
n/a
Dining Room:
n/a
Living Room:
n/a
Family Room:
n/a
Den:
n/a
Bedroom 1:
n/a
Bedroom 2:
n/a
Bedroom 3:
n/a
Bedroom 4:
n/a
Room Levels
Basement:
n/a
Ground:
Dining Room, Family Room, Foyer, Kitchen, Living Room, Maid Quarters
Level 1:
4 Or More Bedrooms, Bath(s) Other
Level 2:
n/a
Level 3:
n/a
Level Other:
n/a
Room Features
Kitchen:
Center Island, Eat-In Kitchen, Pantry, Separate Dining Area
Dining Room:
Formal Dining Room
Master Bedroom:
Full Bath, Sitting Room, Walk-In Closet
Bath:
Soaking Tub, Stall Shower
Interior Features
Square Foot:
7,236
Year Renovated:
2019
Basement:
No
Full Baths:
4
Half Baths:
1
Appliances:
Dishwasher, Disposal, Dryer, Range/Oven-Gas, Refrigerator, Washer
Flooring:
Tile, Wood
Fireplaces:
3
Fireplace:
Family Room, Foyer/Hall, Living Room
Interior:
BarWet,CeilCath,CeilHigh,StallTub,WlkInCls
Exterior Features
Garage Space:
3-Car
Garage:
Attached Garage
Driveway:
Crushed Stone
Roof:
Asphalt Shingle
Exterior:
Stucco, Vertical Siding
Swimming Pool:
No
Pool:
n/a
Utilities
Heating System:
4+ Units, Baseboard - Hotwater
Heating Source:
Gas-Natural
Cooling:
4+ Units
Water Heater:
Gas
Water:
Well
Sewer:
Septic
Services:
n/a
Lot Features
Acres:
2.50
Lot Dimensions:
n/a
Lot Features:
Wooded Lot
School Information
Elementary:
n/a
Middle:
n/a
High School:
n/a
Community Information
County:
Monmouth
Town:
Colts Neck Twp.
Neighborhood:
n/a
Application Fee:
n/a
Association Fee:
n/a
Fee Includes:
n/a
Amenities:
Exercise Room
Pets:
Yes
Financial Considerations
List Price:
$2,175,000
Tax Amount:
$18,287
Land Assessment:
$487,500
Build. Assessment:
$1,730,300
Total Assessment:
$2,217,800
Tax Rate:
1.56
Tax Year:
2023
Ownership Type:
Fee Simple
Listing Information
MLS ID:
3910754
List Date:
06-25-2024
Days On Market:
151
Listing Broker:
NEW ERA REAL ESTATE
Listing Agent:
Joseph Bograd













































Request More Information
Shawn and Diane Fox
RE/MAX American Dream
3108 Route 10 West
Denville, NJ 07834
Call: (973) 277-7853
Web: SeasonsGlenCondos.com

