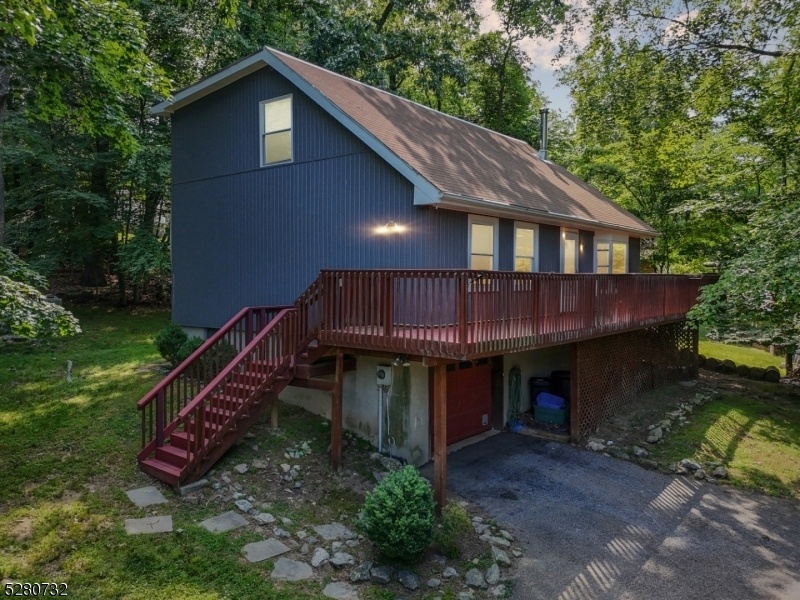58 Mark Dr
High Bridge Boro, NJ 08829




























Price: $399,000
GSMLS: 3910701Type: Single Family
Style: Custom Home
Beds: 5
Baths: 2 Full
Garage: 1-Car
Year Built: 1982
Acres: 0.16
Property Tax: $11,812
Description
Introducing 58 Mark Drive, A Charming 5 Bedroom, 2 Bath Home Nestled At The End Of A Private Cul-de-sac. As You Approach, You're Greeted By The Inviting Wraparound Deck, Perfect For Enjoying Morning Coffee Or Evening Sunsets. Situated On A Serene Lot That Backs To Preserved Land Overlooking The Gorge, Tranquility Abounds In This Picturesque Setting. The Spacious Primary Bedroom Boasts A Walk-in Closet And Large Sitting Or Dressing Area. The First Floor Features A Great Room, Ideal For Gatherings, While The Walk-out Basement With Laundry Area Provides Access To The Outdoors. Boasts An Oversized Attached Garage With Storage Racks And Workbench. The Generous Driveway With Pop-out Area Next To The Home Makes Parking A Breeze For Guests Or Multiple Vehicles. Additionally, With 40 Common Acres In The Neighborhood To Share And Explore, Outdoor Adventures Await Just Steps From Your Front Door. Combining The Beauty Of Nature With The Comforts Of Home, 58 Mark Drive Offers A Rare Opportunity For Peaceful Living In A Coveted Location. Don't Miss Your Chance To Make This Idyllic Retreat Your Own And Feel Like You're On Vacation All Year Long! Close To Recreation Areas (including Columbia Trail, Round Valley And Spruce Run Reservoirs, Ken Lockwood Gorge), Shops, Restaurants, Blue Ribbon Schools And More!! Possible Multi-generational Living. Just Minutes To Routes 22, 78, 31. Town Plows Approximately 3/4 Of Driveway Leading To Home!
Rooms Sizes
Kitchen:
16x10 First
Dining Room:
n/a
Living Room:
15x14 First
Family Room:
n/a
Den:
n/a
Bedroom 1:
12x19 Second
Bedroom 2:
10x13 First
Bedroom 3:
14x13 First
Bedroom 4:
12x9 Second
Room Levels
Basement:
GarEnter,Laundry,Storage,Utility
Ground:
n/a
Level 1:
n/a
Level 2:
n/a
Level 3:
n/a
Level Other:
n/a
Room Features
Kitchen:
Breakfast Bar, Center Island, Eat-In Kitchen
Dining Room:
n/a
Master Bedroom:
n/a
Bath:
n/a
Interior Features
Square Foot:
1,710
Year Renovated:
2004
Basement:
Yes - Full, Unfinished
Full Baths:
2
Half Baths:
0
Appliances:
Dishwasher, Dryer, Range/Oven-Electric, Refrigerator, Washer
Flooring:
Carpeting, Tile
Fireplaces:
1
Fireplace:
Wood Stove-Freestanding
Interior:
Blinds,StallTub
Exterior Features
Garage Space:
1-Car
Garage:
Built-In Garage, Garage Parking, Garage Under
Driveway:
Additional Parking, Blacktop, Hard Surface
Roof:
Asphalt Shingle
Exterior:
Vertical Siding, Vinyl Siding
Swimming Pool:
Yes
Pool:
Association Pool, In-Ground Pool
Utilities
Heating System:
Baseboard - Electric, Multi-Zone
Heating Source:
Electric
Cooling:
1 Unit, Ceiling Fan
Water Heater:
Electric
Water:
Public Water
Sewer:
Public Sewer
Services:
Cable TV Available
Lot Features
Acres:
0.16
Lot Dimensions:
n/a
Lot Features:
Backs to Park Land, Cul-De-Sac, Mountain View, Wooded Lot
School Information
Elementary:
HIGHBRIDGE
Middle:
HIGHBRIDGE
High School:
VOORHEES
Community Information
County:
Hunterdon
Town:
High Bridge Boro
Neighborhood:
Alpine
Application Fee:
n/a
Association Fee:
$65 - Monthly
Fee Includes:
Maintenance-Common Area
Amenities:
Playground, Pool-Outdoor
Pets:
Yes
Financial Considerations
List Price:
$399,000
Tax Amount:
$11,812
Land Assessment:
$94,800
Build. Assessment:
$267,100
Total Assessment:
$361,900
Tax Rate:
3.95
Tax Year:
2024
Ownership Type:
Fee Simple
Listing Information
MLS ID:
3910701
List Date:
06-28-2024
Days On Market:
85
Listing Broker:
BHHS FOX & ROACH
Listing Agent:
Brian Chroback




























Request More Information
Shawn and Diane Fox
RE/MAX American Dream
3108 Route 10 West
Denville, NJ 07834
Call: (973) 277-7853
Web: SeasonsGlenCondos.com

