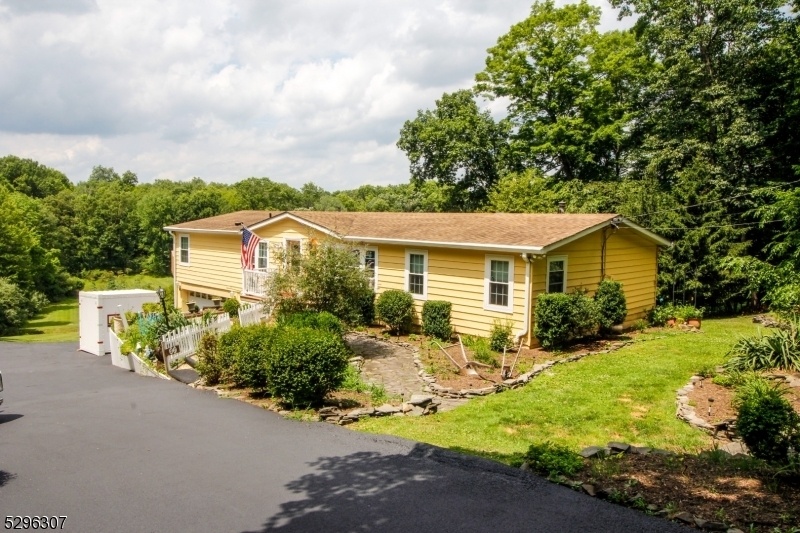27 Dennis Rd
Lafayette Twp, NJ 07848









































Price: $545,900
GSMLS: 3909761Type: Single Family
Style: Ranch
Beds: 3
Baths: 3 Full
Garage: 2-Car
Year Built: 1984
Acres: 2.06
Property Tax: $7,934
Description
Welcome To This Inviting And Spacious 3-bedroom Ranch Style Home, Perfectly Situated On A Tranquil And Picturesque 2+ Acre Lot In Rural Lafayette Township. Experience The Beauty Of Serene Pastoral Views From The Expansive Deck, Ideal For Relaxation And Outdoor Enjoyment. Golf Enthusiasts Will Delight In The Private Putting Green And Driving Range Right In Your Own Backyard. With Paved Parking Accommodating 6+ Cars And A Large Storage Outbuilding, This Property Is Both Practical And Versatile. Step Inside To Discover A Unique And Charming Interior, Featuring Arched Doorways, Wood-paneled Ceilings, And Wide Plank Flooring. The Stylish Kitchen Is A Chef?s Dream With Ample Cabinetry, Stainless Steel Appliances, And A Separate Dining Area With Sliding Glass Doors That Open To The Deck. At The End Of A Busy Day, Retreat To The Large Primary Bedroom Complete With A Beautiful Ensuite Bath That Boasts A Soaking Tub And Walk-in Shower. The Generous Room Sizes Throughout The Home Offer Flexible Living Spaces, Including A Walk-out Lower Level With A Huge Walk-in Storage Closet And Finished Areas Ideal For Entertaining. This Home Offers Both Comfort And Potential, Making It An Exceptional Find In An Idyllic Setting.
Rooms Sizes
Kitchen:
12x17 First
Dining Room:
12x14 First
Living Room:
13x16 First
Family Room:
10x23 Basement
Den:
12x24 Basement
Bedroom 1:
15x17 First
Bedroom 2:
15x16 First
Bedroom 3:
13x15 First
Bedroom 4:
n/a
Room Levels
Basement:
Den,FamilyRm,GarEnter,GreatRm,OutEntrn,Storage,Utility,Walkout
Ground:
n/a
Level 1:
3Bedroom,DiningRm,Foyer,Kitchen,Laundry,LivingRm,Office,OutEntrn
Level 2:
n/a
Level 3:
n/a
Level Other:
GarEnter
Room Features
Kitchen:
Eat-In Kitchen, Separate Dining Area
Dining Room:
Dining L
Master Bedroom:
1st Floor, Full Bath
Bath:
Stall Shower And Tub
Interior Features
Square Foot:
n/a
Year Renovated:
n/a
Basement:
Yes - Finished, Full, Walkout
Full Baths:
3
Half Baths:
0
Appliances:
Carbon Monoxide Detector, Dishwasher, Dryer, Kitchen Exhaust Fan, Microwave Oven, Range/Oven-Electric, Refrigerator, Washer
Flooring:
n/a
Fireplaces:
No
Fireplace:
n/a
Interior:
Carbon Monoxide Detector, Fire Extinguisher, Smoke Detector
Exterior Features
Garage Space:
2-Car
Garage:
Built-In,Detached,Finished,DoorOpnr,InEntrnc,Oversize
Driveway:
Additional Parking, Blacktop
Roof:
Asphalt Shingle
Exterior:
Aluminum Siding
Swimming Pool:
No
Pool:
n/a
Utilities
Heating System:
1 Unit
Heating Source:
OilAbIn
Cooling:
Ceiling Fan, Window A/C(s)
Water Heater:
n/a
Water:
Private, Well
Sewer:
Septic
Services:
Cable TV Available, Garbage Extra Charge
Lot Features
Acres:
2.06
Lot Dimensions:
n/a
Lot Features:
Level Lot, Open Lot
School Information
Elementary:
LAFAYETTE
Middle:
n/a
High School:
HIGH POINT
Community Information
County:
Sussex
Town:
Lafayette Twp.
Neighborhood:
n/a
Application Fee:
n/a
Association Fee:
n/a
Fee Includes:
n/a
Amenities:
n/a
Pets:
Yes
Financial Considerations
List Price:
$545,900
Tax Amount:
$7,934
Land Assessment:
$94,600
Build. Assessment:
$183,400
Total Assessment:
$278,000
Tax Rate:
2.85
Tax Year:
2023
Ownership Type:
Fee Simple
Listing Information
MLS ID:
3909761
List Date:
06-25-2024
Days On Market:
91
Listing Broker:
C-21 CHRISTEL REALTY
Listing Agent:
Wallace A. Zosche









































Request More Information
Shawn and Diane Fox
RE/MAX American Dream
3108 Route 10 West
Denville, NJ 07834
Call: (973) 277-7853
Web: SeasonsGlenCondos.com

