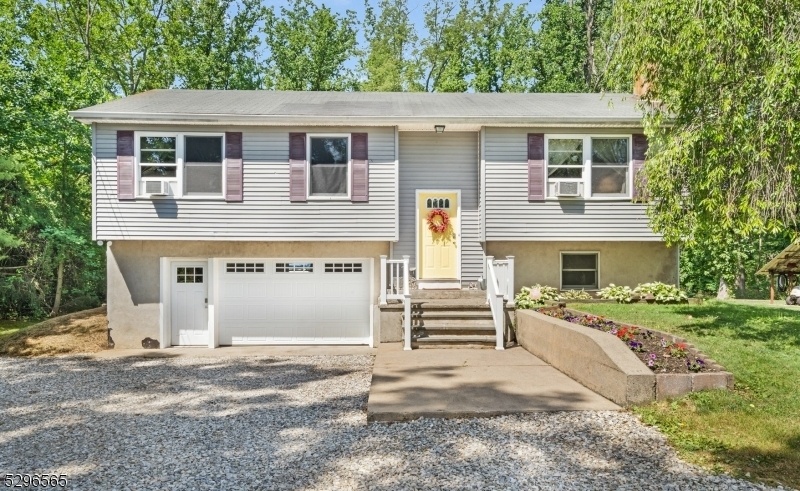63 Titman Rd
White Twp, NJ 07823









































Price: $399,900
GSMLS: 3909661Type: Single Family
Style: Raised Ranch
Beds: 3
Baths: 2 Full
Garage: 1-Car
Year Built: 1993
Acres: 1.47
Property Tax: $5,637
Description
Welcome To Your Dream Waterfront Home Nestled On Nearly 1 And A Half Acres, On The Serene Pequest River! This Peaceful Setting Provides The Perfect Escape From Everyday Life. Enjoy The Luxury Of Fishing Right In Your Backyard With A River Stocked With Trout. This Beautifully Designed Young Bi-level Home Was Built In The 1990's And Boasts 3 Spacious Bedrooms And 2 Full Bathrooms, Perfect For Those Who Cherish Nature And Tranquility. The Main Floor Features An Open Floor Plan, Seamlessly Connecting The Living Area, Dining Space, And Kitchen. The Space Is Perfect For Entertaining And Gatherings. Step Through The Sliders To The Deck And Take In The Breathtaking Views Of Your Private Backyard. The Newer Above-ground Pool Adds To The Charm, Offering A Refreshing Escape During Warm Summer Days. The Lower Level Includes A Bonus Room, Ideal For A Home Office, Exercise, Or Play Area, Complete With A Full Bathroom. This Level Also Houses The Laundry Area, Utility Room, And A One-car Garage With Additional Storage Space. The Property Is Set Back From The Road, Ensuring Ultimate Privacy. The Oversized Storage Shed Provides Ample Space For All Your Outdoor Equipment And Toys. Don't Miss Out On This Unique Opportunity To Own A Piece Of Paradise On The Pequest River. Schedule Your Appointment Today And Experience The Tranquility This One Of A Kind Home Offers, For Yourself.
Rooms Sizes
Kitchen:
13x11
Dining Room:
11x12 First
Living Room:
12x11 First
Family Room:
n/a
Den:
12x12 Ground
Bedroom 1:
12x13 First
Bedroom 2:
12x10 First
Bedroom 3:
11x9 First
Bedroom 4:
n/a
Room Levels
Basement:
n/a
Ground:
BathOthr,Den,GarEnter,Laundry,Utility
Level 1:
3 Bedrooms, Bath Main, Dining Room, Kitchen, Living Room
Level 2:
n/a
Level 3:
n/a
Level Other:
n/a
Room Features
Kitchen:
Separate Dining Area
Dining Room:
Formal Dining Room
Master Bedroom:
Walk-In Closet
Bath:
n/a
Interior Features
Square Foot:
n/a
Year Renovated:
n/a
Basement:
No
Full Baths:
2
Half Baths:
0
Appliances:
Carbon Monoxide Detector, Dryer, Microwave Oven, Range/Oven-Electric, Refrigerator, Washer
Flooring:
Carpeting, Laminate, Tile, Wood
Fireplaces:
No
Fireplace:
n/a
Interior:
Carbon Monoxide Detector, Fire Extinguisher, Smoke Detector, Walk-In Closet
Exterior Features
Garage Space:
1-Car
Garage:
Built-In Garage
Driveway:
Gravel
Roof:
Asphalt Shingle
Exterior:
Vinyl Siding
Swimming Pool:
Yes
Pool:
Above Ground
Utilities
Heating System:
Baseboard - Hotwater
Heating Source:
OilAbIn
Cooling:
Ceiling Fan
Water Heater:
n/a
Water:
Well
Sewer:
Septic
Services:
n/a
Lot Features
Acres:
1.47
Lot Dimensions:
n/a
Lot Features:
Waterfront
School Information
Elementary:
n/a
Middle:
n/a
High School:
n/a
Community Information
County:
Warren
Town:
White Twp.
Neighborhood:
n/a
Application Fee:
n/a
Association Fee:
n/a
Fee Includes:
n/a
Amenities:
n/a
Pets:
n/a
Financial Considerations
List Price:
$399,900
Tax Amount:
$5,637
Land Assessment:
$88,999
Build. Assessment:
$145,800
Total Assessment:
$234,800
Tax Rate:
2.40
Tax Year:
2023
Ownership Type:
Fee Simple
Listing Information
MLS ID:
3909661
List Date:
06-24-2024
Days On Market:
89
Listing Broker:
WEICHERT REALTORS
Listing Agent:
Radina Vilasco









































Request More Information
Shawn and Diane Fox
RE/MAX American Dream
3108 Route 10 West
Denville, NJ 07834
Call: (973) 277-7853
Web: SeasonsGlenCondos.com

