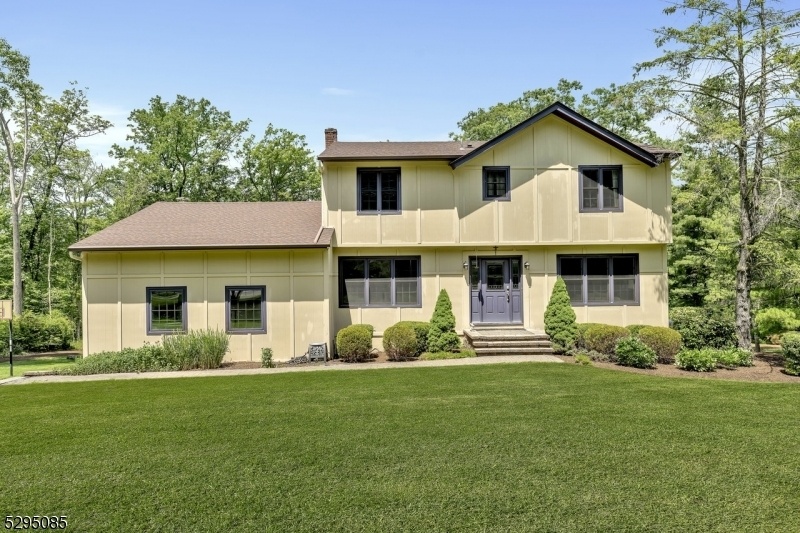28 Mildred Ter
Roxbury Twp, NJ 07836




































Price: $699,000
GSMLS: 3908599Type: Single Family
Style: Colonial
Beds: 4
Baths: 2 Full & 1 Half
Garage: 2-Car
Year Built: 1972
Acres: 0.85
Property Tax: $11,670
Description
Bom - Buyer Could Not Perform. Envision Yourself At This Beautiful Colonial Home Located In The Peaceful And Welcoming Community Of Flanders In Roxbury Township. Brand New Boiler And Furnace Installed In April 2024. The Exterior Charm Of This Property Is Complemented By A Spacious Interior That Features Four Comfortably Sized Bedrooms With Two And A Half Bathrooms. The Master Suite Comes With Its Own Private Bathroom, Offering You A Tranquil Retreat Within Your Own Space. Adjacent To The Kitchen Is A Large Deck That Provides The Perfect Setting For Enjoying Your Morning Coffee Or Hosting Social Gatherings Surrounded By Nature's Beauty. A Formal Dining Room Further Enhances The Appeal Of This Home, Providing An Elegant Space For Meals And Entertaining. The House Also Features A Generous Family Room With A Wood-burning Fireplace, Complete With A Mudroom And Separate Half Bath. Storage Will Never Be An Issue In This Home As It Has Ample Space Throughout - From The Huge Walk-out Basement Sectioned Off For Various Uses To The Pull-down Attic. An Additional Entrance From The Attached Two-car Garage Adds Convenience And Functionality To This Charming Property. Moreover, You'll Also Find Nearby Recreational Amenities Such As Parks And Hiking Trails Perfect For Outdoor Activities. Enjoy All These While Being Part Of A Vibrant Community Known For Its Tranquility And Neighborly Spirit.
Rooms Sizes
Kitchen:
First
Dining Room:
n/a
Living Room:
First
Family Room:
First
Den:
First
Bedroom 1:
Second
Bedroom 2:
Second
Bedroom 3:
Second
Bedroom 4:
Second
Room Levels
Basement:
Vestibul,Laundry,Leisure,Media,RecRoom,SeeRem,Utility,Walkout
Ground:
n/a
Level 1:
DiningRm,FamilyRm,Foyer,GarEnter,InsdEntr,Kitchen,LivingRm,MudRoom,PowderRm
Level 2:
4 Or More Bedrooms, Bath Main, Bath(s) Other
Level 3:
n/a
Level Other:
n/a
Room Features
Kitchen:
Eat-In Kitchen, Separate Dining Area
Dining Room:
Formal Dining Room
Master Bedroom:
Full Bath
Bath:
Stall Shower
Interior Features
Square Foot:
2,181
Year Renovated:
n/a
Basement:
Yes - Walkout
Full Baths:
2
Half Baths:
1
Appliances:
Carbon Monoxide Detector, Dishwasher, Microwave Oven, Range/Oven-Gas, Refrigerator, Water Softener-Rnt
Flooring:
Carpeting, Tile, Wood
Fireplaces:
No
Fireplace:
n/a
Interior:
SmokeDet,StallShw,TubShowr
Exterior Features
Garage Space:
2-Car
Garage:
Attached,DoorOpnr,Garage,InEntrnc
Driveway:
2 Car Width, Additional Parking, Blacktop
Roof:
Asphalt Shingle
Exterior:
Aluminum Siding
Swimming Pool:
No
Pool:
n/a
Utilities
Heating System:
Baseboard - Hotwater, Multi-Zone
Heating Source:
Gas-Natural
Cooling:
1 Unit, Attic Fan, Ceiling Fan, Central Air
Water Heater:
Gas
Water:
Public Water
Sewer:
Public Sewer
Services:
n/a
Lot Features
Acres:
0.85
Lot Dimensions:
160X230
Lot Features:
Level Lot, Wooded Lot
School Information
Elementary:
Jefferson Elementary School (K-5)
Middle:
Eisenhower Middle School (7-8)
High School:
Roxbury High School (9-12)
Community Information
County:
Morris
Town:
Roxbury Twp.
Neighborhood:
Flanders
Application Fee:
n/a
Association Fee:
n/a
Fee Includes:
n/a
Amenities:
n/a
Pets:
n/a
Financial Considerations
List Price:
$699,000
Tax Amount:
$11,670
Land Assessment:
$129,600
Build. Assessment:
$301,700
Total Assessment:
$431,300
Tax Rate:
2.71
Tax Year:
2023
Ownership Type:
Fee Simple
Listing Information
MLS ID:
3908599
List Date:
06-18-2024
Days On Market:
90
Listing Broker:
SAMSEL & ASSOCIATES
Listing Agent:
Melissa S. Jedra




































Request More Information
Shawn and Diane Fox
RE/MAX American Dream
3108 Route 10 West
Denville, NJ 07834
Call: (973) 277-7853
Web: SeasonsGlenCondos.com




