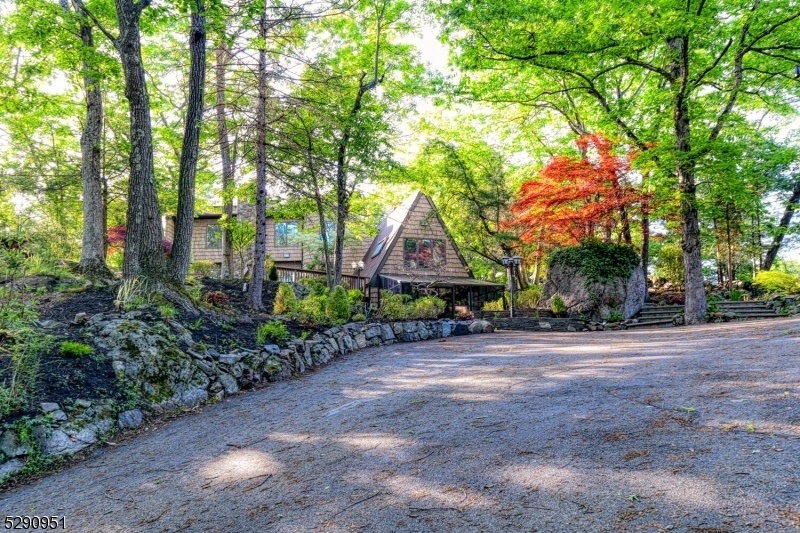142 Magee Rd
Ringwood Boro, NJ 07456















































Price: $1,195,000
GSMLS: 3904621Type: Single Family
Style: Detached
Beds: 4
Baths: 4 Full & 1 Half
Garage: 2-Car
Year Built: 1989
Acres: 3.23
Property Tax: $22,061
Description
Nestled Amidst Picturesque Landscapes, This Stately Colonial Estate Beckons With Approximately 5944 Sq Ft Of Meticulously Crafted Living Space. Spanning 3 Levels, The Ground, Main And Second Floor Encompasses 4944 Sq Ft, Complemented By An Additional 1000 Sq Ft Of In-law Suite Over The Garage. This Distinguished Residence Boasts 4 Bedrooms And 4 Full And Half Baths, Showcasing Exquisite Details Such As 9' Vaulted/cathedral/tray Ceilings, Gleaming Hardwood Floors, And Opulent Marble Accents With Two Family Room. The Updated Eat-in Kitchen Is A Culinary Haven, Featuring New Appliances And A Central Island, While A 5th Bedroom With A Full Bath Offers Versatility As A Guest Suite Or In-law Suite Over The Detached Garage. Ascending To The Second Level, Discover The Luxurious Master Bedroom Retreat Complete With A Balcony Overlooking The Sprawling Private Yard Enveloped By Lush Trees. The Master Bath & Separate Powder Room, Updated For Indulgence, Awaits Alongside A Tranquil Sitting Area. Two Family/living Rooms For Party Loving To Entertain Their Guests. Multi-level Deck With Entrances From First Floor & Ground Leading Outside Pool. Completing This Exceptional Residence With In-law Suite Bedroom Over The Detached Garage, Living Room And Full Bathroom. . Fish Ponds & Sitting Area Under Trees. Totally Covered With Trees Invisible To Outsiders. The House Comes With A Heavy Powered Generator To Take All The Loads If Required. Solar Panel Paid To Cut Your Electric Bill.
Rooms Sizes
Kitchen:
First
Dining Room:
First
Living Room:
First
Family Room:
First
Den:
n/a
Bedroom 1:
Second
Bedroom 2:
First
Bedroom 3:
Ground
Bedroom 4:
Ground
Room Levels
Basement:
n/a
Ground:
2 Bedrooms, Family Room, Florida/3Season, Laundry Room
Level 1:
1 Bedroom, Dining Room, Family Room, Kitchen
Level 2:
1Bedroom,BathMain,Parlor,PowderRm
Level 3:
n/a
Level Other:
n/a
Room Features
Kitchen:
Eat-In Kitchen, Second Kitchen
Dining Room:
Living/Dining Combo
Master Bedroom:
Fireplace, Full Bath, Half Bath, Sitting Room
Bath:
Jetted Tub, Stall Shower
Interior Features
Square Foot:
5,944
Year Renovated:
2024
Basement:
No
Full Baths:
4
Half Baths:
1
Appliances:
Carbon Monoxide Detector, Cooktop - Electric, Dishwasher, Refrigerator, Wall Oven(s) - Electric
Flooring:
Laminate, Tile, Wood
Fireplaces:
3
Fireplace:
Bedroom 1, Great Room, Living Room
Interior:
CeilHigh,SmokeDet,StallTub
Exterior Features
Garage Space:
2-Car
Garage:
Detached Garage
Driveway:
Blacktop, Driveway-Exclusive
Roof:
Asphalt Shingle
Exterior:
Wood
Swimming Pool:
Yes
Pool:
Above Ground, Outdoor Pool
Utilities
Heating System:
3 Units, Heat Pump
Heating Source:
Electric,GasPropL
Cooling:
3 Units, Central Air, Ductless Split AC, Multi-Zone Cooling
Water Heater:
Electric
Water:
Well
Sewer:
Septic 4 Bedroom Town Verified
Services:
n/a
Lot Features
Acres:
3.23
Lot Dimensions:
n/a
Lot Features:
n/a
School Information
Elementary:
n/a
Middle:
n/a
High School:
n/a
Community Information
County:
Passaic
Town:
Ringwood Boro
Neighborhood:
n/a
Application Fee:
n/a
Association Fee:
n/a
Fee Includes:
n/a
Amenities:
Elevator, Pool-Outdoor, Storage
Pets:
n/a
Financial Considerations
List Price:
$1,195,000
Tax Amount:
$22,061
Land Assessment:
$158,700
Build. Assessment:
$389,400
Total Assessment:
$548,100
Tax Rate:
4.03
Tax Year:
2023
Ownership Type:
Fee Simple
Listing Information
MLS ID:
3904621
List Date:
05-30-2024
Days On Market:
115
Listing Broker:
NATIONWIDE HOMES REALTY LLC
Listing Agent:
Haroon Alavi















































Request More Information
Shawn and Diane Fox
RE/MAX American Dream
3108 Route 10 West
Denville, NJ 07834
Call: (973) 277-7853
Web: SeasonsGlenCondos.com

