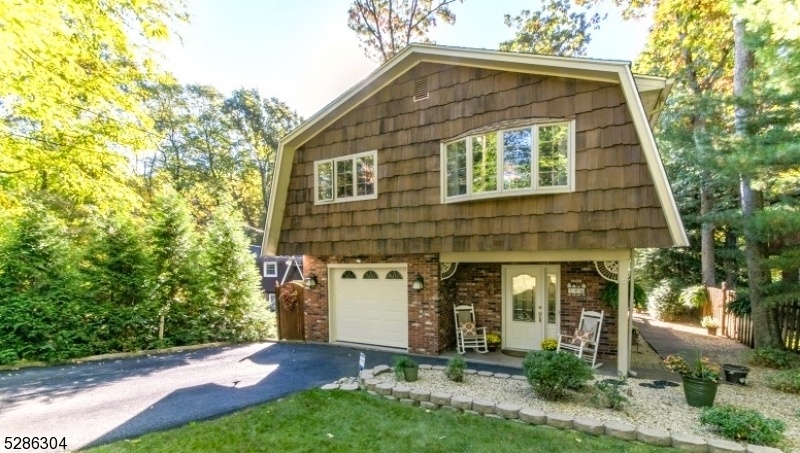52 River Rd
Byram Twp, NJ 07874





























Price: $475,000
GSMLS: 3902743Type: Single Family
Style: Raised Ranch
Beds: 3
Baths: 2 Full
Garage: 1-Car
Year Built: 1975
Acres: 0.25
Property Tax: $9,401
Description
Look No More! The Raised Ranch Home With A Split-entry Style, Takes The Rambler Home And Updates With A One-car Garage Space Underneath The Kitchen With A Breakfast Bar With Granite Countertops, A Living Room And Dining Room Combo, With 3 Bedrooms And A Full Bathroom On The Upper Level, Giving You Another Atmosphere With A Spacious Foyer Entrance, Towards The Huge Family Room, A1 Bedroom With Another Full Bathroom In Lower Level Give A Completely Two Separate Dynamic Areas. The Downstairs Sliding Doors Drives Through The Deck Which Has An Excellent And Relaxing Private Backyard For Those Who Love To Do A Cookout Next To Musconetcong River, This Marvelous Waterfront House Brings All That Is Expected In What You Can Call Home. Updated 2017. Near Route 206 And 80.
Rooms Sizes
Kitchen:
14x13 Second
Dining Room:
12x11 Second
Living Room:
First
Family Room:
22x14 First
Den:
n/a
Bedroom 1:
16x14 Second
Bedroom 2:
12x9 Second
Bedroom 3:
10x10 Second
Bedroom 4:
n/a
Room Levels
Basement:
n/a
Ground:
n/a
Level 1:
1Bedroom,BathOthr,FamilyRm,Foyer,GarEnter,Laundry,Porch,RecRoom,Storage,Utility
Level 2:
3Bedroom,BathMain,Kitchen,LivDinRm
Level 3:
n/a
Level Other:
n/a
Room Features
Kitchen:
Breakfast Bar, Separate Dining Area
Dining Room:
Formal Dining Room
Master Bedroom:
n/a
Bath:
n/a
Interior Features
Square Foot:
1,820
Year Renovated:
2017
Basement:
No
Full Baths:
2
Half Baths:
0
Appliances:
Carbon Monoxide Detector, Dishwasher, Dryer, Microwave Oven, Range/Oven-Electric, Washer
Flooring:
Carpeting, Tile, Wood
Fireplaces:
1
Fireplace:
Wood Burning, Wood Stove-Freestanding
Interior:
n/a
Exterior Features
Garage Space:
1-Car
Garage:
Built-In Garage
Driveway:
2 Car Width, Off-Street Parking
Roof:
Asphalt Shingle
Exterior:
Brick,CedarSid
Swimming Pool:
No
Pool:
n/a
Utilities
Heating System:
1 Unit, Baseboard - Hotwater
Heating Source:
OilAbOut
Cooling:
1 Unit, Ceiling Fan, Central Air
Water Heater:
Electric
Water:
Association, Water Charge Extra
Sewer:
Septic 3 Bedroom Town Verified
Services:
Cable TV, Garbage Included
Lot Features
Acres:
0.25
Lot Dimensions:
n/a
Lot Features:
Backs to Park Land, Lake/Water View, Level Lot, Stream On Lot, Waterfront
School Information
Elementary:
BYRAM LKS
Middle:
BYRAM INTR
High School:
LENAPE VLY
Community Information
County:
Sussex
Town:
Byram Twp.
Neighborhood:
.
Application Fee:
n/a
Association Fee:
$25 - Monthly
Fee Includes:
Water Fees
Amenities:
n/a
Pets:
Yes
Financial Considerations
List Price:
$475,000
Tax Amount:
$9,401
Land Assessment:
$105,000
Build. Assessment:
$144,900
Total Assessment:
$249,900
Tax Rate:
3.76
Tax Year:
2023
Ownership Type:
Fee Simple
Listing Information
MLS ID:
3902743
List Date:
09-29-2023
Days On Market:
359
Listing Broker:
WEICHERT REALTORS
Listing Agent:
Margoth A Caballero





























Request More Information
Shawn and Diane Fox
RE/MAX American Dream
3108 Route 10 West
Denville, NJ 07834
Call: (973) 277-7853
Web: SeasonsGlenCondos.com

