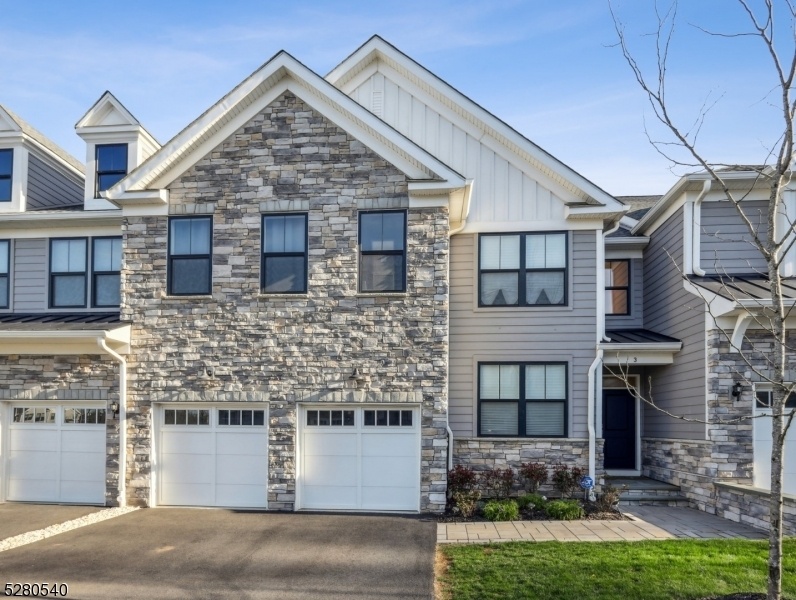3 Beacon Pl
Warren Twp, NJ 07059

















Price: $1,299,000
GSMLS: 3897208Type: Condo/Townhouse/Co-op
Style: Multi Floor Unit
Beds: 3
Baths: 2 Full & 1 Half
Garage: 2-Car
Year Built: 2022
Acres: 0.00
Property Tax: $22,459
Description
Welcome To The Epitome Of Luxury Living In This Prestigious Community, Where This Exquisite Home Stands As The Final Jewel In A Crown Of Exclusivity. Nestled Conveniently Close To Major Highways, Including Those Leading To The Vibrant Pulse Of New York City, Convenience Meets Sophistication In This Unparalleled Residence.as You Step Inside, You're Greeted By An Aura Of Grandeur And Elegance. The Main Floor Boasts A Sprawling Master Suite, Offering A Sanctuary Of Comfort And Privacy. With Its Spacious Layout And Lavish Amenities, It's A Retreat You'll Never Want To Leave.entertaining Is A Delight In The Expansive Open-concept Design, Seamlessly Connecting The Kitchen, Family Room, And Dining Area. Adorned With State-of-the-art Appliances, Including A Touchscreen, Voice-activated Refrigerator, Culinary Adventures Are Elevated To An Art Form. Picture-perfect Gatherings Await Around The Fireplace, Easily Ignited With Just A Flick Of A Switch From The Convenience Of A Remote Control.upstairs, Discover Generously Sized Bedrooms, Each Offering Ample Space And Comfort. Cathedral Ceilings Throughout The Home Elevate The Ambiance, Adding An Airy And Majestic Touch To Every Room.don't Miss Your Chance To Experience The Pinnacle Of Luxury Living In This Sought-after Community. Your Dream Home Awaits, Where Every Detail Is Crafted With Discerning Taste And Every Comfort Is Thoughtfully Considered. Welcome To A Lifestyle Of Unparalleled Elegance And Convenience!
Rooms Sizes
Kitchen:
18x13 First
Dining Room:
17x9 First
Living Room:
First
Family Room:
n/a
Den:
n/a
Bedroom 1:
17x13 First
Bedroom 2:
15x12 Second
Bedroom 3:
15x14 Second
Bedroom 4:
n/a
Room Levels
Basement:
n/a
Ground:
n/a
Level 1:
1 Bedroom, Bath Main, Bath(s) Other, Dining Room, Family Room, Foyer, Laundry Room, Office
Level 2:
2 Bedrooms, Bath(s) Other, Loft, Office
Level 3:
n/a
Level Other:
n/a
Room Features
Kitchen:
Breakfast Bar, Center Island, Eat-In Kitchen, Separate Dining Area
Dining Room:
Living/Dining Combo
Master Bedroom:
1st Floor, Full Bath, Walk-In Closet
Bath:
Stall Shower
Interior Features
Square Foot:
n/a
Year Renovated:
n/a
Basement:
Yes - Unfinished
Full Baths:
2
Half Baths:
1
Appliances:
Carbon Monoxide Detector, Cooktop - Gas, Dishwasher, Dryer, Kitchen Exhaust Fan, Refrigerator, Self Cleaning Oven, Wall Oven(s) - Electric
Flooring:
Tile, Wood
Fireplaces:
1
Fireplace:
Family Room, Gas Fireplace
Interior:
CODetect,CeilCath,AlrmFire,FireExtg,CeilHigh,SecurSys,SmokeDet,StallShw,TubShowr,WlkInCls
Exterior Features
Garage Space:
2-Car
Garage:
Attached Garage, Built-In Garage, Finished Garage, Garage Door Opener
Driveway:
2 Car Width, Blacktop
Roof:
Asphalt Shingle
Exterior:
ConcBrd,Stone
Swimming Pool:
No
Pool:
n/a
Utilities
Heating System:
2 Units, Forced Hot Air, Multi-Zone
Heating Source:
Gas-Natural
Cooling:
Central Air, Multi-Zone Cooling
Water Heater:
Gas
Water:
Public Water
Sewer:
Public Sewer
Services:
n/a
Lot Features
Acres:
0.00
Lot Dimensions:
n/a
Lot Features:
n/a
School Information
Elementary:
CENTRAL
Middle:
MIDDLE
High School:
WHRHS
Community Information
County:
Somerset
Town:
Warren Twp.
Neighborhood:
Villas at Warren
Application Fee:
n/a
Association Fee:
$485 - Monthly
Fee Includes:
n/a
Amenities:
n/a
Pets:
Yes
Financial Considerations
List Price:
$1,299,000
Tax Amount:
$22,459
Land Assessment:
$26,500
Build. Assessment:
$1,132,400
Total Assessment:
$1,158,900
Tax Rate:
1.94
Tax Year:
2023
Ownership Type:
Condominium
Listing Information
MLS ID:
3897208
List Date:
04-19-2024
Days On Market:
218
Listing Broker:
SIGNATURE REALTY NJ
Listing Agent:
Angelina Rodden

















Request More Information
Shawn and Diane Fox
RE/MAX American Dream
3108 Route 10 West
Denville, NJ 07834
Call: (973) 277-7853
Web: SeasonsGlenCondos.com

